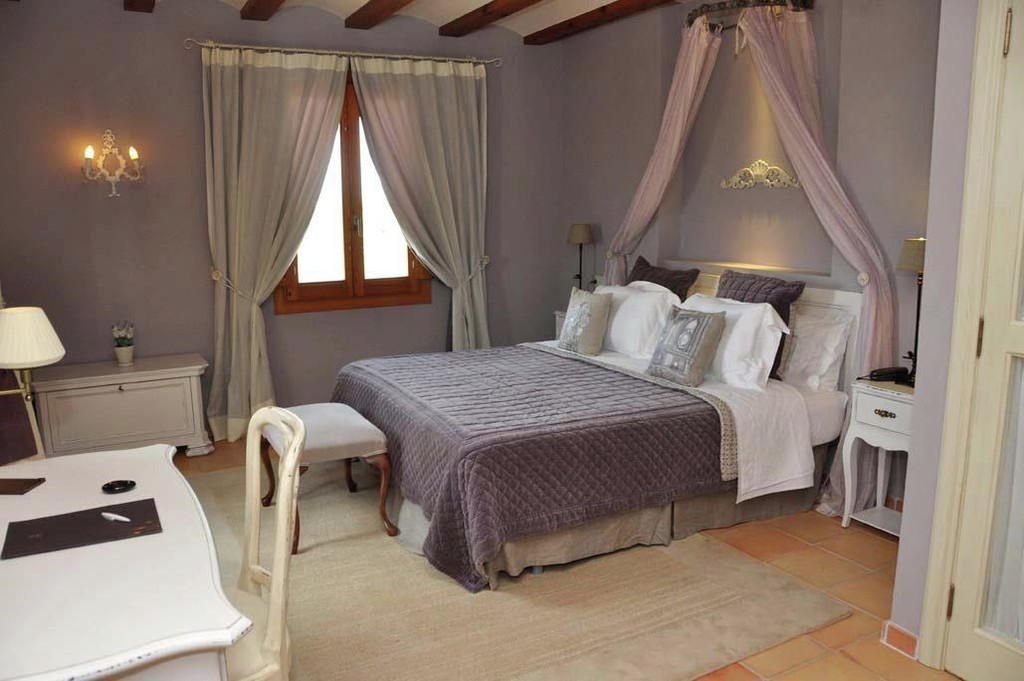Hotel la Mozaira
Camí del Magistre, 50 46120 Alboraya (Valencia)

TOURISTIC AREA: Orchad
Located on a flat street with no obstacles and irregular paving.
Guide dogs allowed.
Auditory
Access:
All-glass door.
Reception:
Counter height, 104 cm.
Indoor mobility:
No written information about the hotel services. There are information panels in each room with pictograms or short texts. With illuminated emergency alerts.
Communal toilets:
With visual aide to indicate free or occupied. No gap underneath the cubicle door.
Lift:
No visual information inside and outside of the cab. No emergency alarm with visual alerts.
Room:
With Internet connection. There is no written information on the hotel's services. Television with teletext and illuminated alarm service. Enables communication with the reception desk. No plugs next to the bed. No peephole in the door. The toilet door allows communication with the outside.
Physical
Car park:
Six parking spaces in private carpark in front of hotel, with accessible route and even paving. Occasionally narrows to 70 cm. No parking spaces specifically reserved for PLM.
Access:
Main entrance with isolated step, 10 cm high. Alternative entrance with wooden removable ramp. Must be requested from the staff. Door with 150 cm clear width. Opens via a handle placed at a height of 100 cm.
Reception:
Located on Ground Floor, accessible and with no changes in level. Counter height, 104 cm.
Indoor mobility:
Corridors more than 120 cm wide with 2 cm high wooden thresholds on each door. Uneven, slip-resistant floor surface. Corridor doors with more than 120 cm clear width.
Lift:
A lift connects the Basement and Second Floor. With 90 cm clear door width and a 90x130 cm cab. Height of call buttons and cab buttons, 100 cm.
Stairs:
Connects Ground Floor and Second Floor. There is an alternative route accessible by lift. With a single handrail on one side, placed at a height of 97 cm and not extended onto landings. Slip-resistant, smooth floor surface.
Adapted room:
Located on an accessible floor. Door with 90 cm clear width. Barrier-free approach to the bed on both sides, more than 150 cm on both sides and in front. Wardrobes with easy to open handles.
Restaurant, cafeteria, buffet:
Located on Ground Floor, with an accessible route. Door with 90 cm clear width. Four-leg tables, with no cross bar. Height of lower edge, 80 cm; 85 cm width and 60 cm depth. At least 120 cm passage width between tables.
swimming pool:
Located outside, with an accessible route. No pool lift or changing room.
Visual
Access:
Glass door with no visual signage and a 10 cm high step. Two loose carpets in front of and behind the door.
Reception:
Route partially obstructed by mini-hall with chairs and uneven, slip-resistant floor surface. Uniform lighting. Counter height, 104 cm, with direct lighting.
Indoor mobility:
Barrier free route. Isolated steps, indicated by tactile signage in a contrasting colour. Slip-resistant, smooth floor surface, with no bumps. Carpets not fixed. Some information signs have non-contrasted pictograms. Uniform lighting.
Communal toilets:
Men's and women's toilets marked with standardised non-tactile pictograms in contrasting colours, placed at a height of 120 cm. Toilet door contrasts with the wall. Uniform lighting with no timer. Slip-resistant floor surface.
Lift:
Lift with no handrail, non-contrasted buttons, text in Braille characters and embossed. Not equipped with audio signals to indicate floor landing and direction of movement. Floor in front of the lift door indicated with a tactile-visual strip. Equipped with an audio alarm.
Stairs:
Connects Ground Floor and Second Floor. No visual-tactile signage at the top and bottom of stairs. Steps with no nosing, no tactile-visual signage and no edge protection. Handrail not extended onto landings. Slip-resistant, smooth floor surface. Uniform lighting. Lights on each step.
Room:
Door not contrasted with the wall. Smooth floor with carpets not fixed. The furniture does not obstruct circulation. Uniform lighting. Toilet door contrasts with the wall. Uniform lighting in toilet cubicle.
Restaurant, cafeteria, buffet:
Barrier free route. 1 cm high threshold with a tactile floor surface in a contrasting colour. Slip-resistant, uneven floor surface. Uniform lighting.
