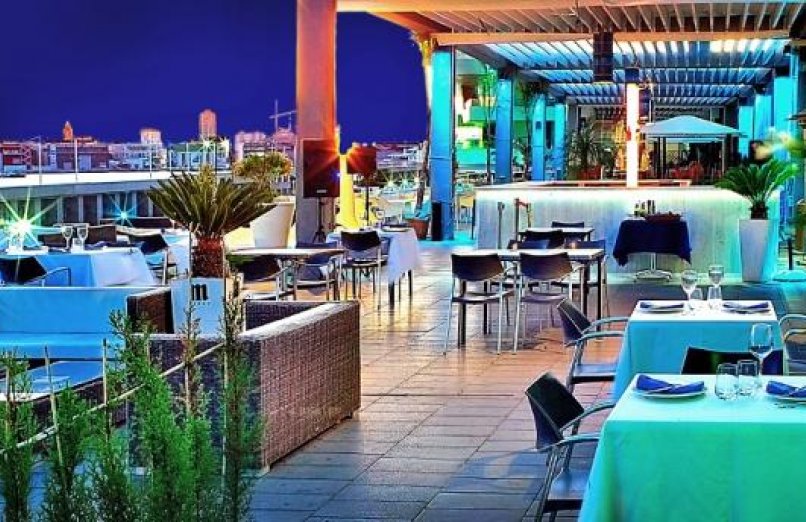Vlue Arribar
Marina de València. Local 3 46024 València

TOURISTIC AREA: Sea towns, Marina and beaches
Located in an elevated pedestrian area, accessible by stairs and ramps. Without obstacles and with homogeneous pavement.
It offers a menu that can be adapted for coeliacs, vegetarians and diabetics.
It allows access to guide dogs.
Auditory
Access:
Fully glazed doors.
Dining room:
It has round tables with capacity for 8-10 people each.
Terrace:
It has at least one round table with capacity for 8-10 people.
Toilets:
With free/occupied visual system. With a free lower band in the cabin door.
Physical
Parking:
At least ten public spaces reserved in a public car park located next to the restaurant, with access to it by lift. Lift door with 81 cm free passage width and 98x120 cm cabin. Exterior buttons at 100 cm high and interior buttons at 87-109. Handrails at 80 cm height. Without mirror. Between the lift and the restaurant, itinerary without unevenness.
Access:
Main entrance with non-fixed ramp with 2% slope, 87 cm long and 120 cm wide. Eyebrow of 3 cm at the beginning of the ramp. No handrails or side protection.
Main door with free passage width of more than 120 cm.
Bar:
Bar area with itinerary accessible from the entrance of the restaurant.
Bar of 121 cm in height.
Dining room:
Free width of passage in corridors of more than 120 cm, with punctual narrowings of 100 cm.
Free space between tables of approximately 80 cm, variable according to layout. With the possibility of inscribing a circle of 150 cm in diameter at certain points.
Single-leg and four-leg tables, without crossbar, 71-74 cm high. At the bottom, 70-73 cm high, at least 57 cm wide and at least 34 cm deep.
Uniform floor and no protrusions.
Terrace:
Located in a pedestrian area, it has three entrances with no unevenness, with more than 120 cm wide free passage.
Pavement without projections and non-slip.
Free width of passage in corridors of more than 120 cm. Specific narrowings of 60 cm.
Free space of passage between tables of 40-100 cm. With the possibility of inscribing a circle of 150 cm in diameter at certain points.
Single-leg and four-leg tables, without crossbars, 71-74 cm high. At the bottom, 70-73 cm high, at least 57 cm wide and at least 34 cm deep.
Toilets:
There is an adapted unisex toilet. Access without unevenness.
Door sign with approved symbol. Non-slip flooring.
Toilet area opening without unevenness, with 100 cm wide free passage.
Toilet door with no gap, opening outwards with knob, with 79 cm free passage width. Without return spring. A circle with a diameter of 150 cm can be inscribed in front of the door.
In case of emergency, the lock allows opening from the outside.
Inside the cabin a circle with a diameter of 150 cm can be inscribed.
Washbasin without pedestal, 72.5 cm high Lower free height of 60 cm and 59 cm depth. It is not possible to use it from the toilet. Single-lever tap. No mirror.
Toilet access space of 26 cm on the right side, more than 120 cm on the left side and 110 cm front access. Toilet seat 37 cm high.
Folding support bar on the left, located at 61-78 cm high and fixed on the right, located at 75 cm high. Separation between bars of 70 cm.
No alarm system inside the cabin.
Lighting without timer.
Visual
Access:
There are two access points, both with 8 cm high steps. One of them saved by a ramp of 87 cm long and more than 120 cm wide. Without handrails or lateral protection. Without tactile-visual signalling either on the ramp or on the step. Glass doors with low-contrast visual signs.
Bar:
Bar area with access without unevenness from the entrance of the restaurant. 121 cm high bar with direct lighting.
Dining room:
Floor without eyebrows, non-slip and homogeneous. There are glass doors and panels with low-contrast signage. Menu with small, low-contrast text. Homogeneous, natural illumination during the day.
Terrace:
It has three entrances without unevenness, provided with non-anchored and contrasting carpet. There may be eyebrows under the carpet. Itinerary free of obstacles, without cantilevered elements. Non-slip, homogeneous flooring without eyebrows. 124 cm high bars without direct lighting. Non-homogeneous night lighting.
Toilets:
Itinerary without unevenness. Men's and women's toilets marked with non-tactile pictograms, approved, and with chromatic contrast, situated at a height of 170 cm. Toilet door contrasted with the wall. Non-homogeneous lighting without timer.
Details
- Business schedule
- Monday, Tuesday, Wednesday, Thursday, Friday, Saturday, Sunday: 13:30 to 16:30 and 20:30 to 23:00
