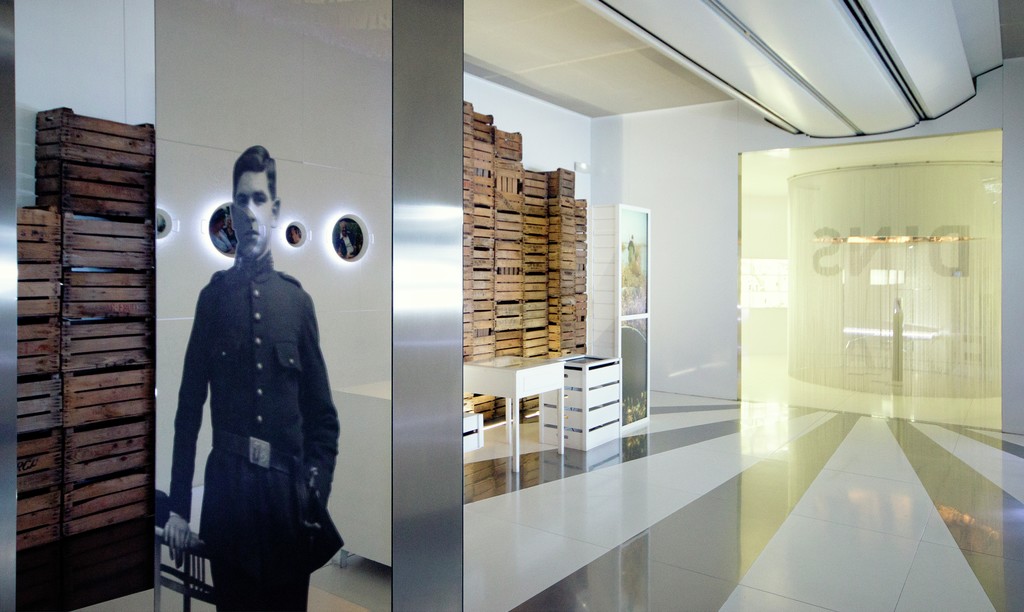Valencian Museum of Ethnology. La Beneficencia Cultural Center
Corona 36, 46003 València
TOURISTIC AREA: Historical center
Auditory
Access:
All-glass door.
Reception:
Reception desk 106 cm high with no induction loop.
Indoor mobility:
Written information on the services provided. There are information panels with pictograms or short texts. No emergency alarms with visual alerts.
Toilets:
No visual aide to indicate free or occupied. No gap underneath the cubicle door.
Lift:
There is a stop button and visual information inside and outside of cab (but only on the first floor, B). Equipped with emergency visual alert.
Display:
PREHISTORY ROOM Audiovisuals with subtitles in Valencian and Spanish. Information in English, French, Spanish, Italian and Valencian.
Physical
Car park:
Four reserved public parking spaces, 220x450 cm, with vertical and horizontal signage: Two on Calle Guillem de Castro, opposite the Museum, and two on Calle Doctor Sanchís Bergón. With an accessible, evenly paved route to the Museum. More than 120 cm approach area on both sides.
Access:
Main entrance with no changes in level. Door with 133 cm clear width. Door opening outward with a handle along the entire door.
Reception:
Located on accessible Ground Floor with no changes in level. Counter 106 cm high, 103 cm clearance and 17 cm depth underneath.
Indoor mobility:
Space divided into three floors. Route with no changes in level. Clear corridor width, more than 120 cm. Smooth, slip-resistant floor surface.
Toilets:
There is an adapted unisex toilet with accessible route. Signage on door with standardised symbol. Slip-resistant floor surface. Toilet door with a handle opening inward, with 82 cm clear width. With spring hinge. There is a space in front of and behind the door of 150 cm or more. The lock can be opened from the outside in the event of an emergency. Washbasin 83 cm high, no pedestal or front panel, with a clear space underneath 66 cm high and 48 cm deep. It cannot be reached from the toilet. Pressure tap. Inclined mirror; height of lower edge, 102 cm from the floor. Approach to the toilet, 100 cm wide on the right side and 117 cm in front. Toilet seat height, 42 cm. Folding grab bar on the right side and fixed grab bar on the left side. Both grab bars are placed at a height of 73 cm. Distance between grab bars, 74 cm. No alarm system inside the cubicle.
Lift:
A lift connects from the Ground Floor to the Third Floor. Located on an accessible floor with an accessible route. With 108 cm clear width and a 108x235 cm cab. Height of call buttons, 90-108 cm; height of cab buttons, 90-118 cm.
Stairs:
Three staircases connect the Ground Floor with the First and Second Floors. There is an alternative accessible route. There are four sections with between nine and seven even steps each, with 17 cm riser height and 31 cm tread depth. With a single handrail on the left side of the staircase, at a height of 106 cm. Extended onto intermediate landings or lift boarding and landing areas. Slip-resistant, smooth floor.
Display:
Entrance doors with 180 cm clear width. Route with no changes in level. Corridors with more than 120 cm clear width, occasionally narrowing to 80 cm. The display cases are at a height of 86-98 cm and allow the approach of wheelchair users. The rooms are equipped with furniture for sitting. The audiovisual hall is on an accessible floor with an accessible route.
Shop:
Route with no changes in level. Counter 80 cm high, 77 cm clearance and 10 cm depth underneath. Height of shelves between 9-160 cm. Clear corridor width, more than 120 cm. Occasionally narrowing to 70 cm. Smooth, slip-resistant floor surface.
Visual
Access:
Glass main door with high-contrast visual signage.
Reception:
Route with no changes in level and barrier free, with a smooth, slip-resistant floor surface. Uniform lighting. Counter 106 cm high, with no direct lighting.
Indoor mobility:
Barrier free route. Smooth, slip-resistant floor surface, with no bumps. Glass doors with contrasted signage. Information labels with contrasted, embossed pictograms. Uniform lighting.
Toilets:
Men's and women's toilets indicated with standardised pictograms, in contrasting colour, non-tactile and placed at a height of 196 cm. Toilet door does not contrast with the wall. The lighting is not uniform and has no timer. Slip-resistant floor surface. No unmarked barriers and projecting elements.
Lift:
Main lift with non-contrasted buttons, in Braille characters and embossed. No handrail. Not equipped with audio signals to indicate floor landing and direction of movement. Equipped with an audio alarm and intercom.
Stairs:
There are three staircases that connect the Ground, First and Second floors. Visual-tactile signage at the top and bottom of stairs. Steps with nosing, tactile-visual signage and no edge protection. Handrails extend onto the intermediate landings. Slip-resistant, smooth floor surface. Uniform lighting.
Display:
PREHISTORY ROOM Glass entrance door, with contrasted signage. Smooth, slip-resistant floor surface, with no bumps. Barrier free route. Uniform lighting with possible reflections in exhibition elements. Panels and signs with no large print and in contrasting colours. Text is behind glass, so the reflection may prevent it from being read clearly.
Shop:
Barrier free route. Counter height, 80 cm. Smooth, slip-resistant floor surface, with no bumps. Uniform lighting.

