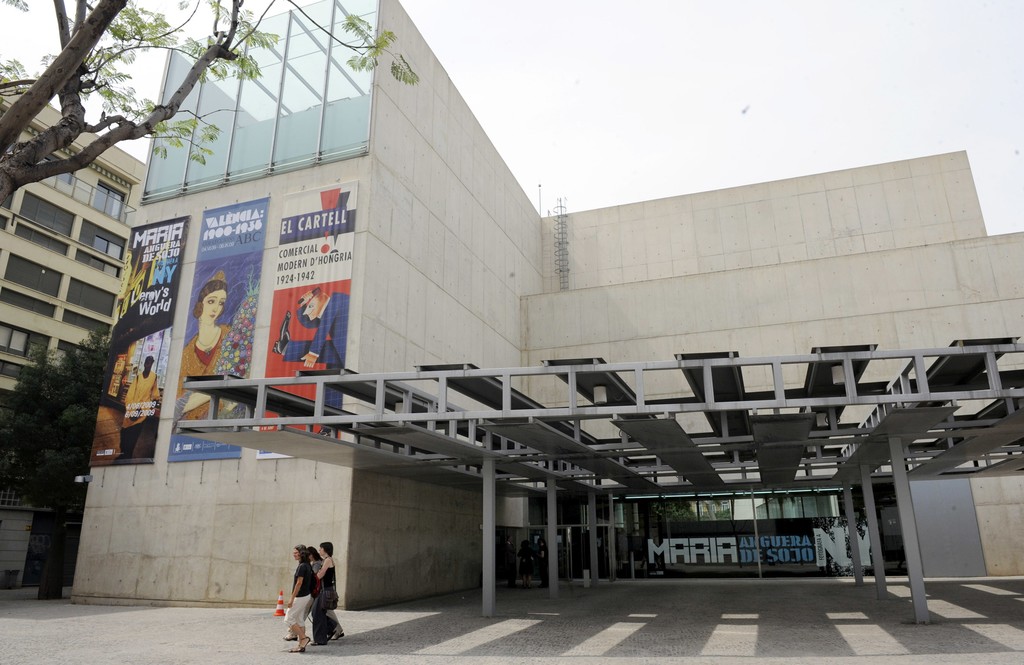The Valencia Museum of the Enlightment and Modernity (MuVIM)
Carrer de Quevedo 10, 46001 València

TOURISTIC AREA: Historical center
Auditiva
Access:
All-glass door.
Indoor mobility:
Written information on the services provided. There are information panels in each room with pictograms or short texts. With illuminated emergency alerts.
Toilets:
With visual aide to indicate free or occupied. With a gap underneath the cubicle door.
Lift:
A panoramic main lift connects the Basement and Third Floor. There is a stop button and visual information inside and outside of cab. Visual emergency alert.
Display:
Subtitled audiovisual displays in some exhibitions.
Cafeteria / Restaurant:
All-glass entrance door.
Física
Car park:
Two 220x450 cm public parking spaces with vertical signage on Calle Requena, with accessible route to the Museum.
Access:
Two main entrances with no changes in level. Both entrances have a heavy door with 150 cm clear width. Door opening inward with a handle at a height of 110 cm.
Reception:
Located on Ground Floor, accessible, with no changes in level. Smooth, slip-resistant floor surface.
Indoor mobility:
Clear corridor width, more than 120 cm. Basement to Ground Floor connected by a ramp with three sections, 18 m long each, and 11% incline. With a single handrail on one side, placed at a height of 50 cm and not extended onto intermediate landings. Slip-resistant floor surface. Alternative route via a lift. Smooth, slip-resistant floor surface.
Toilets:
An adapted cubicle in the men's toilet and another one in the women's toilet. With an accessible route. Signage on door with standardised symbol. Slip-resistant floor surface. Toilet door with handle, opening inward, with 90 cm clear width and a spring hinge. There is a space in front of and behind the door of 150 cm or more. Cubicle door opening inward, with 90 cm clear width. With spring hinge. The lock cannot be opened from the outside in the event of an emergency. Turning circle inside the cubicle is 150 cm in diameter. Washbasin 80 cm high, no pedestal, with a clear space underneath 62 cm high and 60 cm deep. It cannot be reached from the toilet. Mixer tap. Folding grab bar on the left side and fixed grab bar on the right side. Both are placed at a height of 85 cm. Distance between grab bars, 70 cm.
Lift:
A panoramic main lift connects the Basement and Third Floor. Located on an accessible floor with an accessible route. With 80 cm clear width and a 100x120 cm cab. Height of call buttons, 90 cm; height of cab buttons, 90 cm.
Display:
The doors to the exhibition halls have 100 cm clear width. Corridors with more than 90 cm clear width. The Museum boasts benches and ischiatic supports. The information labels are placed at a height of 90-190 cm. The clear width of the furniture in the temporary exhibition halls and height of the information labels varies with each exhibition.
Cafeteria / Restaurant:
Main entrance with no changes in level and an accessible route from the restaurant entrance. Door with 90 cm clear width, opening inward with a handle at a height of 70 cm. Non-adapted counter, 90 cm high. Paved surface with no bumps, slip-resistant when dry. Clear corridor width, more than 120 cm. Clear passage width between tables, more than 80 cm. Turning circle of 150 cm in diameter. Single-leg tables with no cross bar, 60 cm high. Paving with no bumps and slippery when wet. Clear passage width between tables, 80 cm, with a turning circle of 150 cm in diameter.
Visual
Access:
Two main entrances, each with a glass door marked with contrasted visual signage.
Reception:
Counter height, 80 cm, with direct lighting.
Indoor mobility:
Barrier free route. Smooth, slip-resistant floor surface, with no bumps. Information labels with contrasted, embossed pictograms. Uniform lighting. The lighting, route and size of the information signs in the exhibition halls varies with each exhibition.
Toilets:
Men's and women's toilets marked with standardised non-tactile pictograms in contrasting colours, placed at a height of 150 cm. Toilet door contrasts with the wall. The lighting is not uniform and has a timer. Slip-resistant floor surface. No unmarked barriers and projecting elements.
Lift:
A panoramic main lift connects the Basement and Third Floor. With contrasted buttons, in Braille characters and embossed. No handrail. Equipped with audio signals to indicate floor landing and direction of movement. Equipped with an audio alarm.
Display:
Smooth, slip-resistant floor surface, with no bumps. Uniform lighting with no reflections in exhibition elements. There are information leaflets with large print and high-contrast colours. Panels and signs with large print in contrasting colours.
Cafeteria / Restaurant:
Glass main door with no high-contrast visual signage. Slip-resistant even floor surface with no changes in level. Counter height, 110 cm. Route with no changes in level obstructed by furniture throughout the room. Smooth, slip-resistant floor surface, with no bumps. Menu with large, contrasted print. Uniform lighting. Route obstructed by furniture.
