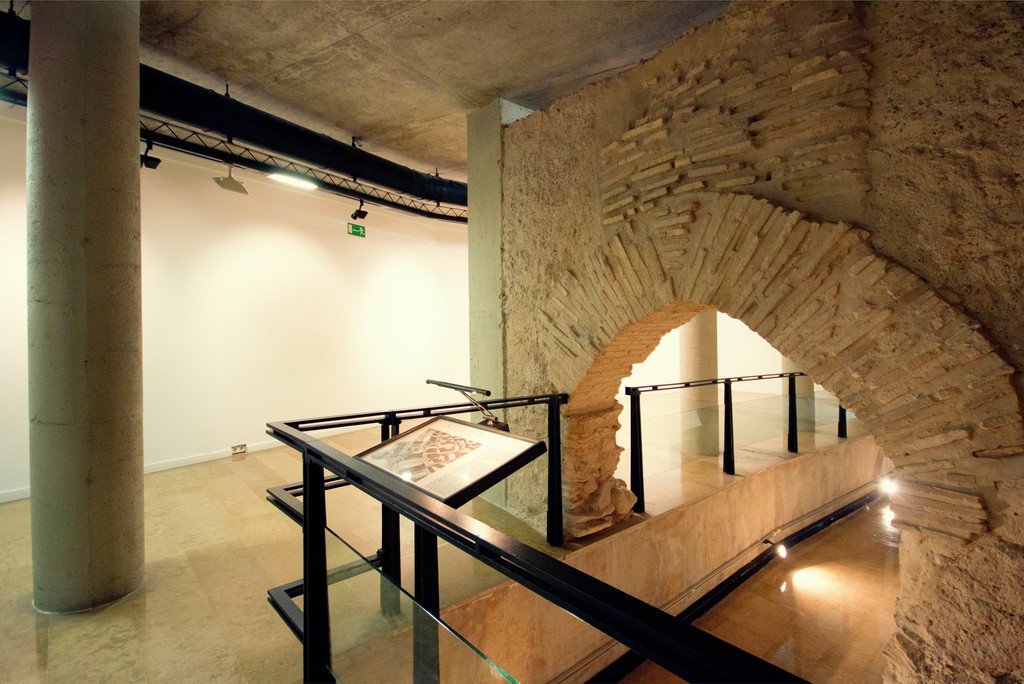Tossal Gallery
Plaça del Tossal, 46001 València

TOURISTIC AREA: Historical center
Auditory
Access:
All-glass door.
Reception:
Reception desk 76 cm high with no induction loop.
Indoor mobility:
There is written information about the gallery and a QR code for more information. There are no information panels in each room with pictograms or short texts.
Physical
Car park:
Two public spaces reserved, with vertical and horizontal signage, on Calle de Quart 11, 51 m away, and another on Plaza del Horno de San Nicolás, 67 m away, with an accessible route and even paving to the gallery.
Access:
Entrance via outside stairs with five steps, with 37 cm treat depth and 18 cm riser height, with slip-resistant strips. Handrail on one side, at a height of 98 cm. Stairs served by a ramp, 6% incline, 9 m long and 127 cm wide. Inside, a staircase with ten steps with 18 cm riser height and 24 cm tread depth, with visual-tactile strips. Handrails on both sides, at 107 cm. It has a platform stairlift. Automatic entrance door with 134 cm clear width. Opens automatically.
Reception:
Located on accessible ground floor. Counter 76 cm high, 73 cm clearance and 21 cm depth underneath.
Indoor mobility:
The exhibition room has only one passable floor, in which temporary exhibitions are located. Entrance to the reception and exhibition room via a ramp with a 12% incline, 150 cm wide and 5m. Route with no changes in level and walkways more than 120 cm wide. Slip-resistant floor surface.
Stairs:
There is a staircase that connects the exhibition room with the gallery exit door. The staircase three sections, with ten and five steps. The have 18 cm riser height and 29 cm tread depth, except the first section which has two steps of variable tread depth. With a single handrail at a height of 99 cm and not extended onto intermediate landings or lift landings. Slip-resistant, uneven floor surface.
Display:
There is a single exhibition room. Corridors with more than 120 cm clear width, occasionally narrowing to 80 cm, depending on the exhibition elements. Temporary exhibition pieces may occupy part of the route in the room. There is not normally any tactile visual signage. Information panels at a height of 98.5 cm. The room is not equipped with furniture for sitting.
Visual
Access:
Entrance via a staircase with five steps with tactile-visual signage. Alternative entrance via a ramp with a 6% incline, 9 m long and 127 cm wide, with a handrail on the right side, 98 cm high. Automatic glass main door with no high-contrast visual signage. Slip-resistant floor surface.
Reception:
Counter 76 cm high, with no direct lighting.
Indoor mobility:
The exhibition room has only one passable floor, in which temporary exhibitions are located. Between the reception and exhibition room there is a ramp with a 12% incline, 150 cm wide and 5m long, with no visual signage. The lighting is not uniform.
Stairs:
There is a staircase that connects the exhibition room with the gallery exit door. It has three sections, with ten steps in the first, three steps in the second and five in the third section. Steps with no nosing, tactile-visual signage but with edge protection, with 18 cm riser height and 29 cm tread depth, except the first section that has two steps of variable tread depth. With a single handrail at a height of 99 cm and not extended onto intermediate landings or lift landings. Slip-resistant, uneven floor surface.
Display:
There is a single exhibition room. Temporary exhibition pieces may occupy part of the route in the room. There is not usually marked out by tactile visual signage. Smooth, slip-resistant floor surface, with no bumps. Uniform lighting and no reflections in exhibition elements. Panels and sign with small print and in contrasting colours at a height of 98.5 cm. Glass railings in the exhibition room that allow you to see the archaeological remains.
