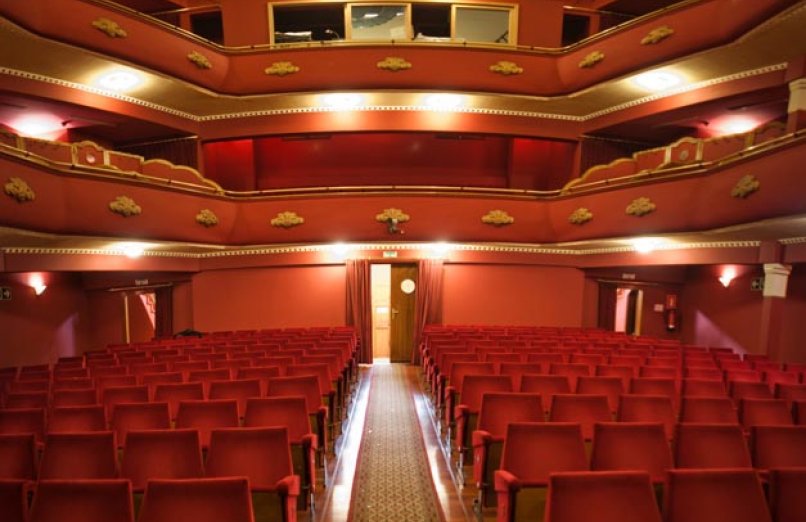Teatro Talía
Dels Cavallers 31, 46001 València

TOURISTIC AREA: Historical center
Located on a flat street with low traffic density. No obstacles, with homogeneous pavement and narrow sections of pavements.
Specific performances are performed for the visually impaired. Consult the theatre's programme.
It allows access to guide dogs.
Auditory
Lockers:
112 cm high counter, with screen and without magnetic induction loop.
Interior mobility:
There are information panels with pictograms or short texts, signalling spaces and itineraries.
Toilets:
No free/occupied visual system.
Physical
Parking:
Reserved public spaces of at least 220x400cm, with vertical and horizontal signs in Plaza. de la Reina, 360m away. With low traffic density, accessible, homogeneous pavement and narrow pavement sections to the establishment. At least ten reserved spaces of 220x450cm in Public Parking located in Plaza de la Reina. Access by elevator. With low traffic density, accessible, homogeneous pavement and narrow pavement sections to the establishment.
Access:
Main entrance with three doors preceded by a 17 cm high step. Permanently open before and after the performance. Alternative entrance through the box office area, with a 23% slope ramp, 22 cm long and more than 120 cm wide. Permanently open door: Itinerary to the theatre in the company of theatre staff. It has two doors, one with a double leaf of 70 cm per leaf, opening outwards, and another of 70 cm wide, opening outwards with a type C handle. Followed by a ramp 76 cm wide, more than 120 cm long and 12.2% inclined. Without handrails.
Lockers:
Located on the ground floor, accessible via a ramp with a 23% slope, 22 cm long and more than 120 cm wide. Permanent opening door: Counter height 112 cm, free height 109 cm and depth 20 cm.
Interior mobility:
The theatre has a stall on the ground floor and two upper box heights, accessible by stairs.120 cm wide corridors with specific narrowings of 76 cm.70 cm wide doors in corridors with free passage.non-slip floor.
Theatre room:
It has five seats available for PRM, all of them on the sides of rows five to nine. Lateral accesses with doors 90 cm wide, opening outwards with a type C handle, followed by a 300 cm long ramp, at least 108 cm wide and with a 3.3% inclination. Access doors with a curtain between the door and the hall.
Toilets:
There is an adapted unisex toilet. Itinerary to the same with a ramp of 3% slope, 168 cm long and 100 cm wide. Door signage with text. Anti-slip flooring Cab door with no unevenness, opening outwards with C-type handle, with 77 cm wide free passage. Without return spring. A 120 cm diameter circle can be inscribed in front of the door. In case of emergency, the lock does not allow opening from the outside. A 100 cm diameter circle can be inscribed inside the cabin. 83 cm high washbasin without pedestal. Lower free height of 70 cm and depth of 47 cm. It is not possible to use it from the toilet. Mirror not inclined with edge less than 100 cm from the floor Toilet access space of 11 cm on the right side, 103 cm on the left side and 102 cm access from the front Toilet seat at 42 cm height Fixed support bar on the right side at 77 cm height Coat rack at 107 cm height No alarm system inside the cabin Lighting with timer
Stairs:
Access staircase to the first floor with a maximum of nine steps per section, 18 cm high and 28 cm tread. With single handrail on one side, not prolonged in intermediate landings or boarding areas. Non-slip and homogeneous flooring.
Visual
Access:
Main entrance with three doors preceded by a 17 cm high step, without tactile-visual signs. Permanent opening before and after the performance. Entrance to the box office area with a ramp in front of the door, 23% slope, 22 cm long and more than 120 cm wide. Without visual and tactile signs. On the door, 3 cm eyebrow towards the interior.
Lockers:
Entrance to the ticket office area with a ramp in front of the door, 23% slope, 22 cm long and over 120 cm wide. No tactile-visual signs. At the door, 3 cm eyebrow towards the interior. 112 cm high counter with direct lighting.
Interior mobility:
The theatre has a stall on the ground floor and two upper box heights, accessible by a staircase. On each floor, an obstacle-free route. In the entrance hall there is a staircase without protection or signage on the lower part.
Theatre room:
Central access to the hall with a curved staircase with three steps, 11 cm high and 35 cm tread, without visual and tactile signs at the beginning and end of the staircase, but with signs on each step. With light signals on the riser. Lateral accesses with ramp inside the room, 300 cm long, minimum 108 cm wide and 3.3% inclination. No tactile-visual signs at the beginning and end of the ramp. Access doors with curtains between the door and the room.
Toilets:
Itinerary to the toilet with 3% slope ramp, 168 cm long and 100 cm wide. Men's and women's toilets marked with non-tactile, non-approved pictograms and with low chromatic contrast, situated at 170 cm height.
Stairs:
Access staircase to the first floor with a maximum of nine steps per section, 18 cm high and 28 cm tread. Steps with an opening, without tactile-visual signs and without a protective base on one side. With handrails on one side, not extended on intermediate landings or in embarkation/disembarkation areas. Anti-slip and homogeneous flooring, beginning and end of the stairs with/without visual and tactile signs.
