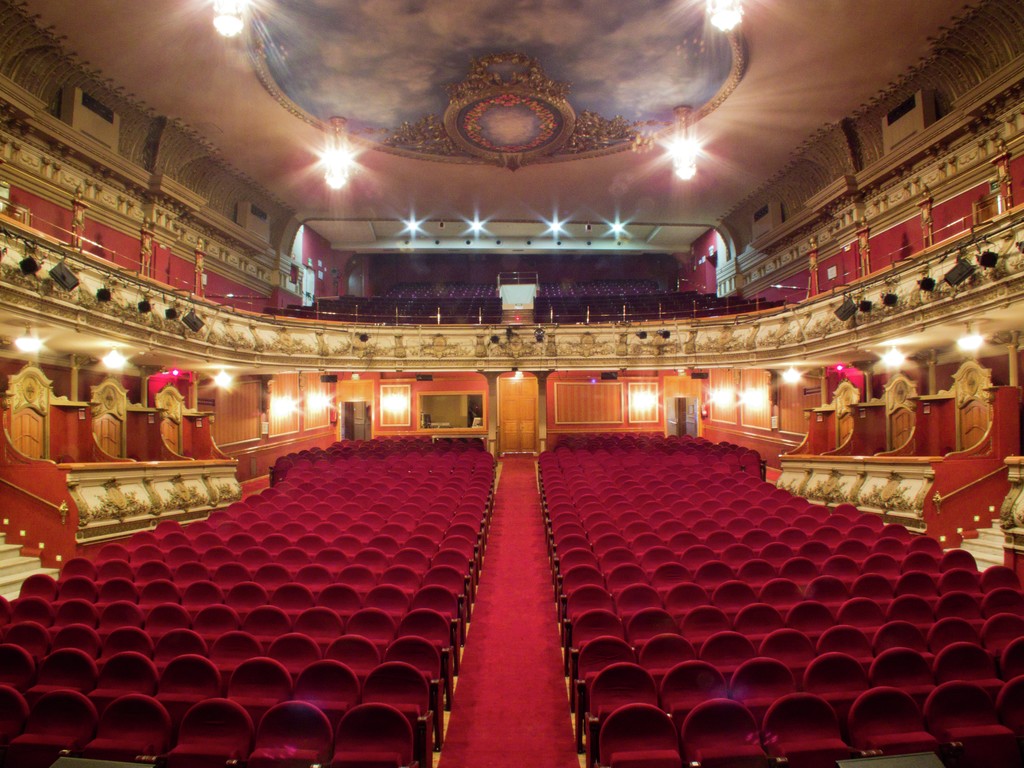Teatro Olympia
Sant Vicent Màrtir 44, 46001 València
TOURISTIC AREA: Historical center
Located on a flat street with wide pavements, without obstacles and with homogeneous paving.
Auditory
Access:
Access doors to the interior of the building are semi-glassed.
Lockers:
Counter with screen and without magnetic induction loop.
Interior mobility:
There are no information panels with pictograms or short texts, indicating spaces and routes.
Toilets:
With a free/occupied visual system Without a free lower band in the cabin door.
Physical
Parking:
Reserved a public square of 210x500 cm with vertical and horizontal signs in C/ Linterna de Castro at 200 m.With accessible itinerary, of homogeneous pavement until the Theatre.
Access:
Main entrance with no unevenness. Homogeneous floor: Double-leaf doors, opening outwards, with a free passage width of more than 120 cm.
Ticket offices:
102 cm high counter with a free height of 96 cm and a depth of 17 cm.
Interior mobility:
The theatre has two floors connected by a staircase, with no alternative route by lift. 120 cm wide corridors, with occasional narrowing of 60 cm. Doors with a passage width of more than 90 cm.
Theatre room:
Access stairway in the central part of the hall, with three steps of 18 cm high and 31 cm tread. Handrails at a height of 94 cm. It gives access to two ramps of 7.5% inclination and more than 120 cm wide, without handrails. Side entrances with ramps of up to 12% inclination, with 240 cm long and 120 cm wide. With handrails on one side. Inside the room, carpet and parquet flooring. General slope of approximately 7%, with up to six reserved seats in row 18. Access to the side boxes by means of a ramp without handrails, with 60 cm narrows.
Toilets:
There is an adapted unisex toilet. Entrance with a 5.8% slope. Located at the right access to the main hall, with signs on the door with an approved symbol. Toilet door with handle towards the interior, with a free passage width of 90 cm. With return spring. There is a space of more than 120 cm in front of and behind the door. In case of emergency, the lock allows opening from the outside. 110 cm diameter circle can be inscribed inside the cabin. 87 cm high washbasin with pedestal, with 70 cm free height underneath and 40 cm depth. It is not possible to use it from the toilet. Mirror not inclined with edge less than 107 cm Toilet access space of 34 cm on the left side, 120 cm on the right side and 60 cm access from the front Toilet seat 41 cm high with a fixed support bar on the right at 61 cm height.
Stairs:
There is a main staircase that connects the ground floor with the upper one. It has two sections of 14 and 12 steps, 16 in height and 28 in tread. Handrails on both sides at a height of 80 cm. The staircase that connects the steps of the first floor has irregular steps of different heights and tread.
Restaurant, cafeteria, buffet:
Uniform, non-slip floor and 110 cm high bar. Without a free bottom, 110 cm high tables.
Visual
Access:
Access without unevenness. Semi-glass doors without high-contrast signs.
Lockers:
Located next to the main entrance. 102 cm high counter with screen.
Interior mobility:
The building has two heights, the first floor is accessed exclusively by the main stairs. Homogeneous, non-slip floor, without eyebrows or objects that could impede circulation.
Theatre room:
Access staircase from the central part of the hall with three steps of 18 cm high and 31 treads. With tactile-visual signs on each step and light on the riser. Handrails on both sides, 94 cm high. Followed by two ramps with non-slip strips of 7.5% inclination. Without handrail. Light signals indicating both the route in the room and the riser of the stairs.
Toilets:
On the ground floor, access via a three-rung staircase with tactile signage on each step. No handrails. On the right-hand side is the men's toilet and on the left-hand side is the women's toilet, with access on the first floor by a staircase with 10 irregular steps. On the right side is the men's side and on the left side is the women's side.
Stairs:
There is a main staircase that connects the ground floor with the upper one. It has two sections of 14 and 12 steps, 16 in height and 28 in tread. Handrails on both sides not extended in plateaus. There are no visual signs at the beginning and end of the staircase, nor on each of the steps. The staircase that connects the steps of the first floor has irregular steps of different heights and tread.
Details
-
Schedule info
Todos los días con representación las taquillas abrirán dos horas antes del inicio de la función programada.

