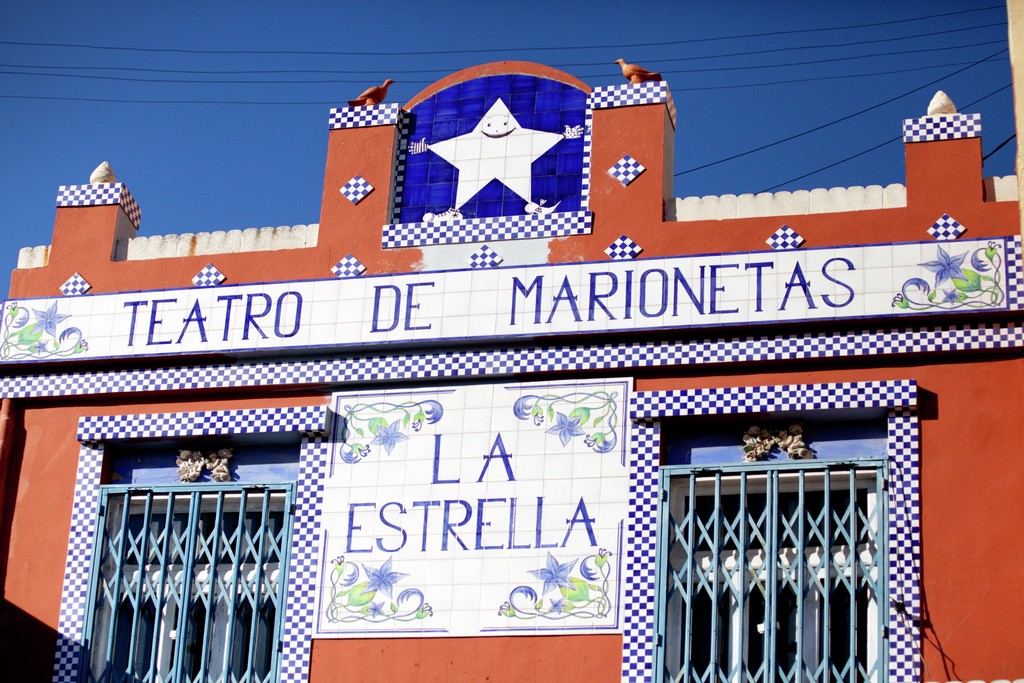Teatro La Estrella - Cabanyal
Carrer dels Àngels 33, 46011 València
TOURISTIC AREA: Sea towns, Marina and beaches
Located on a flat street with narrow pavements, with homogeneous paving.
Allows access for a guide dog.
Auditory
Reception:
Itinerary without unevenness. 83 cm high counter, without screen and without magnetic induction loop.
Interior mobility:
No written information on the services provided. There are no information panels with pictograms or short texts, signalling spaces and itineraries.
Toilets:
No free/occupied visual system.
Physical
Parking:
There is a 220x400 cm public parking space for PRM in the same street as the theatre, 68 m away. With vertical and horizontal signs and accessible route.
Access:
Entrance with ramp immediately in front of the door, 6% slope, 113 cm long and more than 120 cm wide. Without handrails, double-leaf door with a clear passage width of 124 cm. Permanent opening at the beginning and end of the function.
Reception:
Itinerary without unevenness. Counter 83 cm high, without a free bottom.
Interior mobility:
The building has a general ground floor and a mezzanine floor accessible by stairs. 120 cm wide corridors, with occasional narrowings of 94 cm. 1.3% slope ramp seating area, without handrails. Doors in corridors with at least 90 cm wide free passage.
Toilets:
Access without unevenness. The largest toilet is the women's one, with no signage on the door with the approved symbol. Anti-slip flooring Toilet door with no unevenness, opening inwards knob, with 80 cm free passage width. Without return spring. A circle with a diameter of 110 cm can be inscribed in front of the door. In case of emergency, the lock does not allow opening from the outside. Inside the cabin a circle with a diameter of 89 cm can be inscribed. 81 cm high washbasin with pedestal. Lower free height of 68 cm and 20 cm depth. It is not possible to use it from the toilet. Pressure tap. Mirror not tilted with edge less than 102 cm from the floor Toilet access space of 41 cm on the right side, 48 cm on the left side and more than 150 cm access from the front Toilet seat 42 cm high. The toilet has no support bars. No alarm system inside the cabin. Lighting without timer.
Stairs:
Access staircase to the loft with three sections of five, seven and eight homogeneous steps, 17 cm high and 30 cm tread. Extended on the intermediate landing of the first section.
Visual
Access:
Entrance with ramp immediately in front of the door, 6% slope, 113 cm long and more than 120 cm wide. No handrails. Beginning and end of ramp not marked with visual and tactile stripes. Non-slip flooring.
Reception:
Itinerary without unevenness. 83 cm high counter, with direct lighting
Internal mobility:
The building has a general ground floor and a mezzanine floor accessible by staircase.
Toilets:
Itinerary without unevenness. Men's and women's toilets marked with tactile pictograms, not approved, and with chromatic contrast, located at a height of 140 cm.Toilet door not contrasted with the wall.Homogeneous lighting without timer.
Stairs:
Access staircase to the loft with three sections of five, seven and eight homogeneous steps, 17 cm high and 30 cm tread. Steps with an opening, without tactile-visual signs and without a protective base on one side. With a single handrail on one side of the staircase in the first section, rope on the second, and without a handrail on the third. Extended at the intermediate landing of the first section, beginning and end of the staircase without visual and tactile signs.

