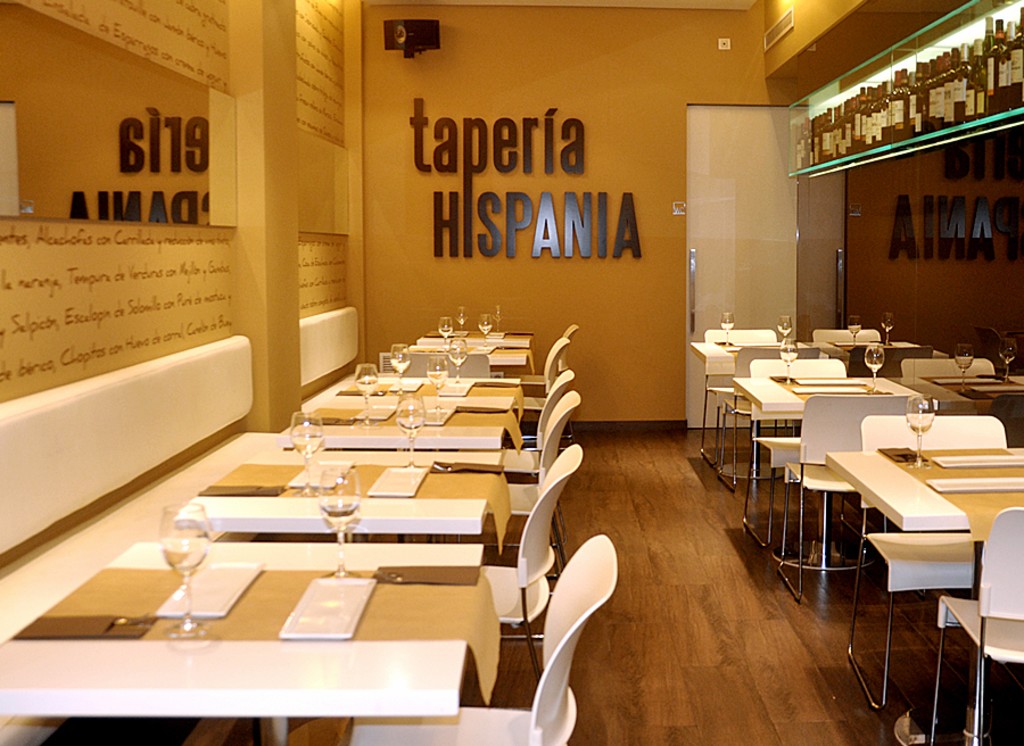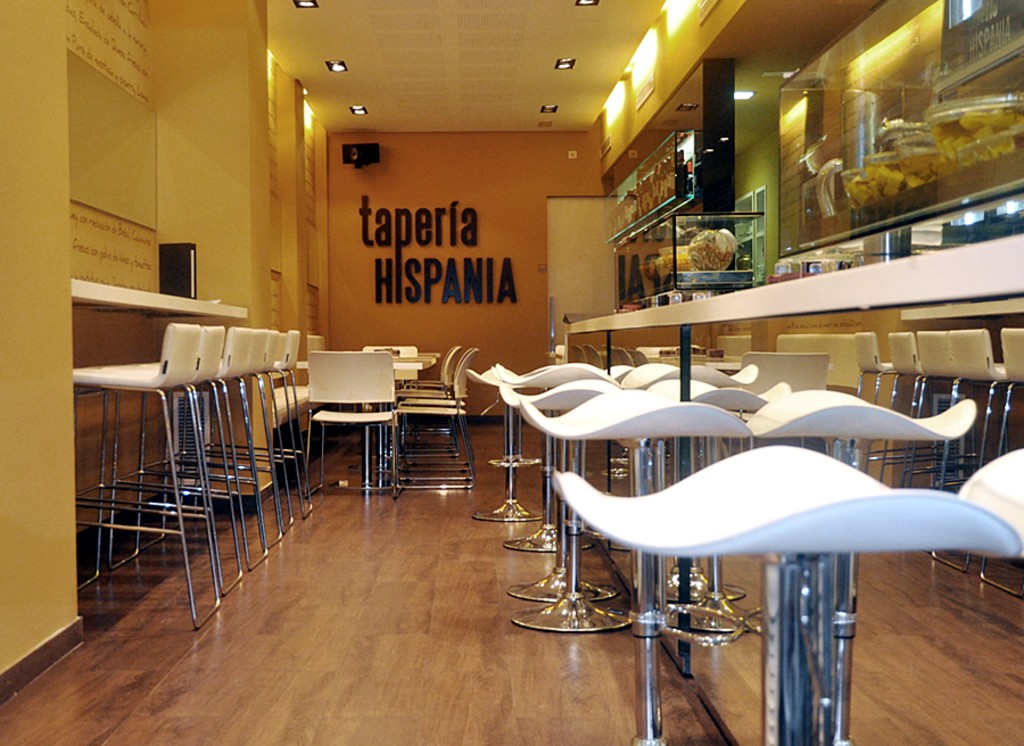Taperia Hispania
Calle Hernan Cortés, 20 46004 València
TOURISTIC AREA: Ruzafa and Ensanche
Located on a flat street with no obstacles and irregular, even paving.
A menu for celiacs, vegetarians and diabetics is available. It does not have a smoking area. Guide dogs allowed.
There is embossed signage with approved pictograms, with information on spaces and routes.
Auditory
Access:
All-glass door.
Dining room:
No round tables.
Toilets:
No visual aide to indicate free or occupied. No gap underneath the cubicle door.
Physical
Car park:
There are no nearby public parking spaces for PLM.
Access:
Access via a step 4 cm high. Sliding door with 150 cm clear width.
Counter:
Accessible route from the entrance of the restaurant. Counter height, 135 cm.
Dining room:
Access with no changes in level. Clear corridor width, more than 120 cm. Self-service counter 80 cm high, with 150 cm clearance underneath. Food and items placed at a height of 60 cm. 90 cm clear space between tables. No space for a turning circle of 150 cm in diameter. Single-leg tables at a height of 75 cm; 90 cm wide and 45 cm depth. Smooth floor surface slip-resistant when dry or wet.
Toilets:
Adapted cubicle in the women's toilets. With an accessible route. Signage on door with standardised symbol. Slip-resistant floor surface. Toilet door with a C-type handle opening inward, with 90 cm clear width. No spring hinge. There is a space in front of and behind the door of 125 cm or more. Sliding cubicle door with 90 cm clear width and no spring hinge. No easy to handle lock. No room inside the cubicle for a turning circle of 150 cm in diameter. Washbasin 86 cm high, no pedestal, with a clear space underneath 74 cm high and 50 cm deep. It cannot be reached from the toilet. Approach to the toilet, 65 cm wide on the right side and 20 cm on the left. Toilet seat height, 40 cm. Folding grab bar on right side, at a height of 77 cm. No alarm system inside the cubicle.
Visual
Access:
Sliding glass main door with visual signage in high-contrasting colours and a step 4 cm high. Loose doormat in front of and behind the door.
Counter:
Barrier free route and slip-resistant, smooth floor surface. Counter height, 135 cm.
Dining room:
Route with no changes in level and a smooth, slip-resistant floor surface. Menu with large, contrasted print. Uniform lighting.
Toilets:
Men's and women's toilets marked with standardised tactile pictograms in contrasting colours, placed at a height of 165 cm. Toilet door contrasts with the wall. Uniform lighting with timer. Slip-resistant floor surface. No unmarked barriers and projecting elements.
Details
- Business schedule
- Monday, Tuesday, Wednesday, Thursday, Friday, Saturday, Sunday: 08:30 to 00:00


