Silk Museum
Carrer de l'Hospital 7, 46001 València
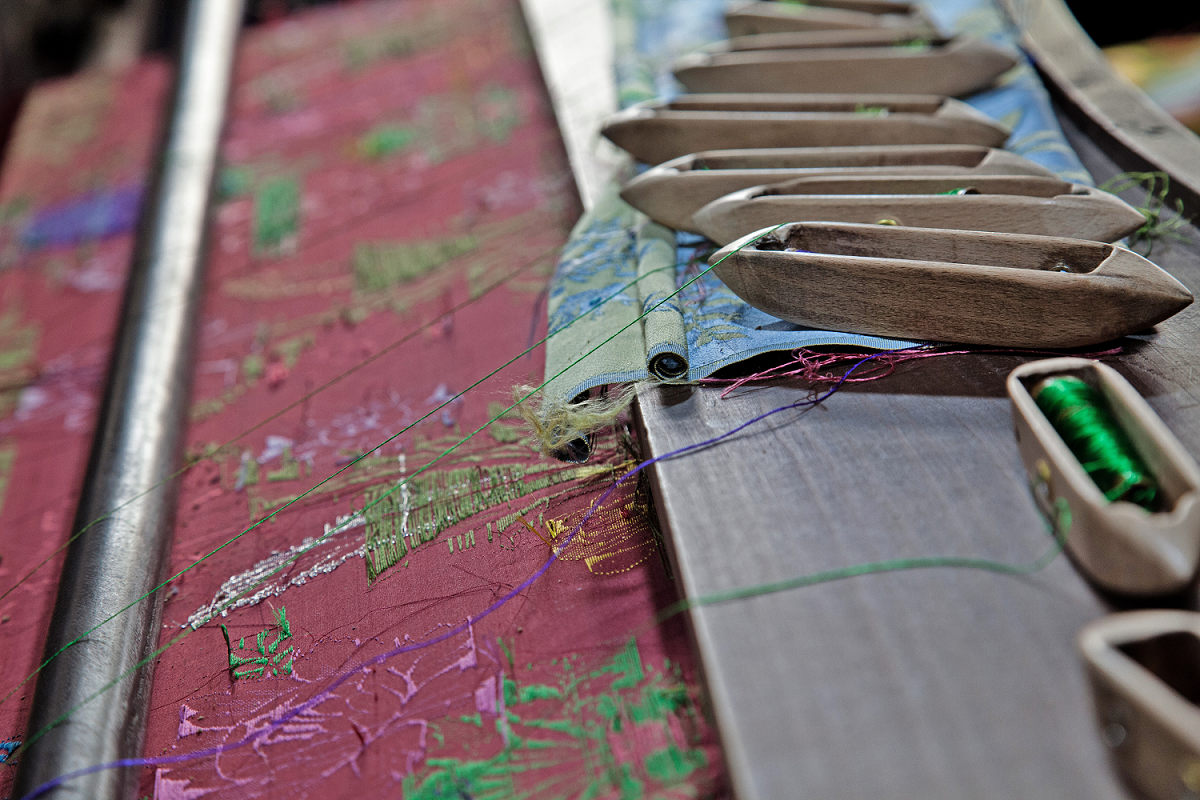
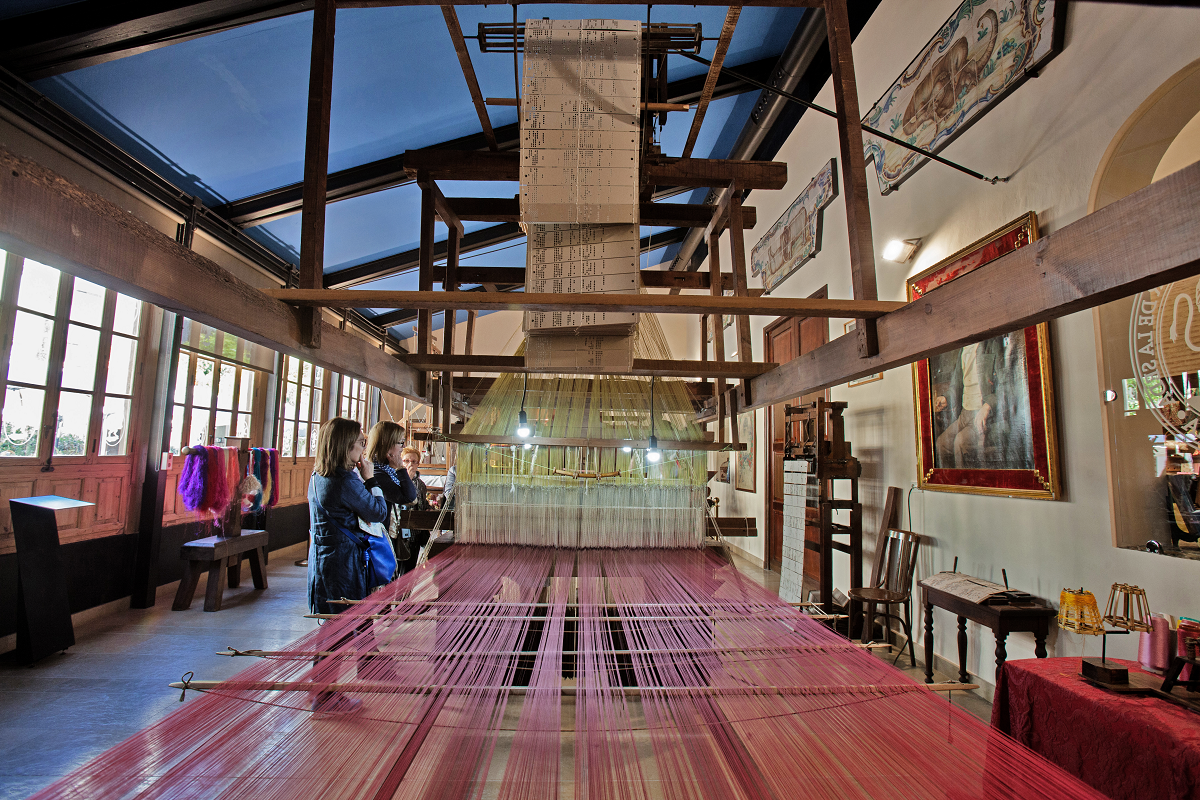
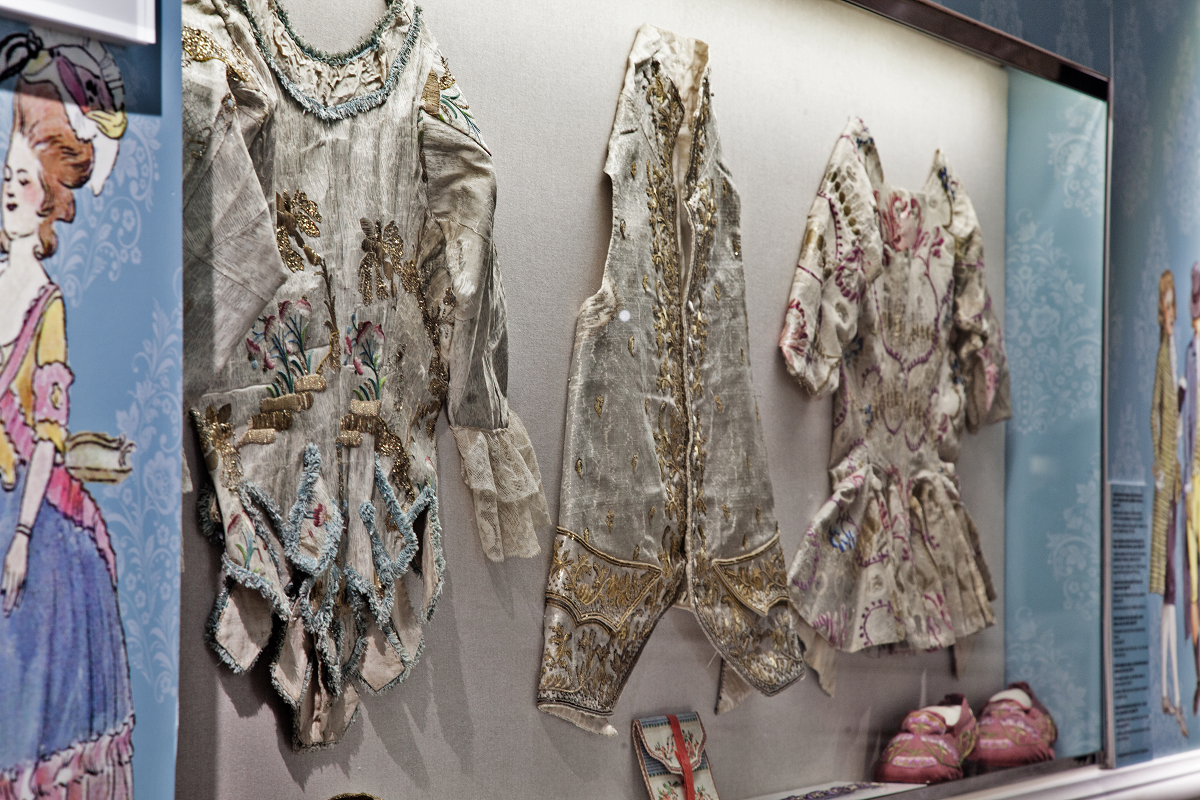
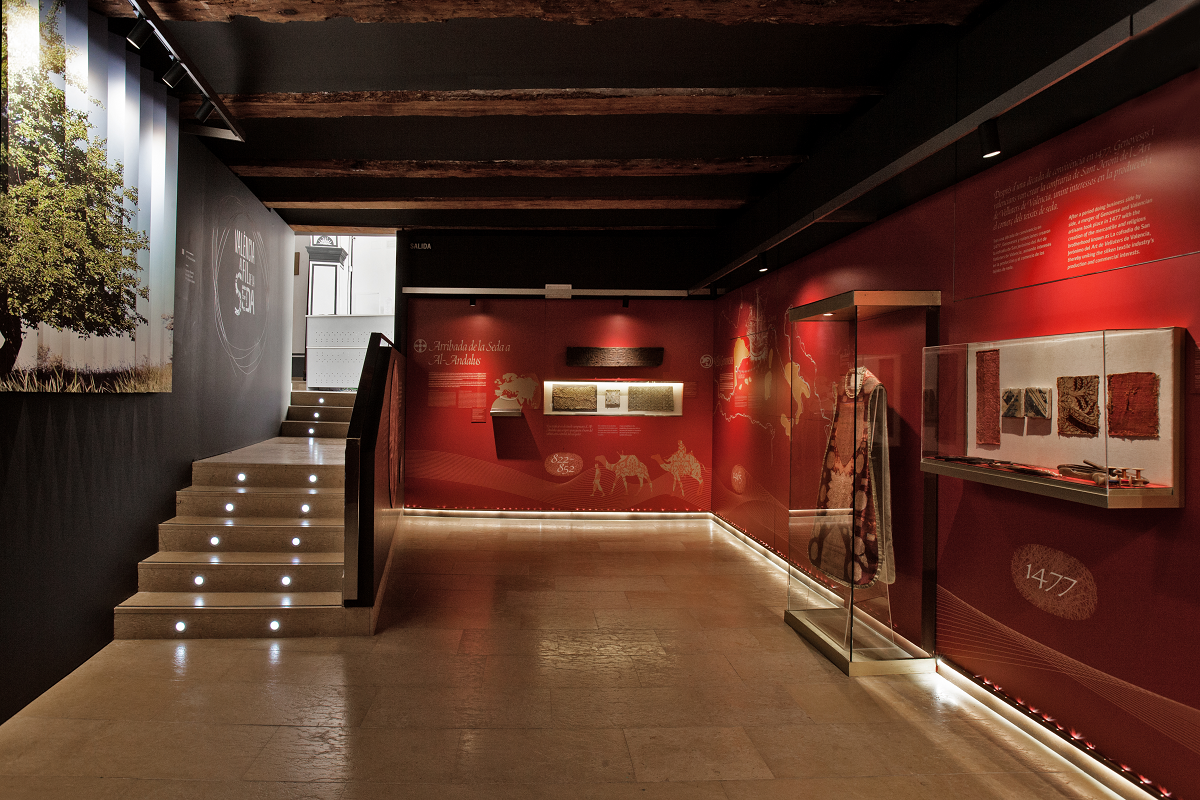
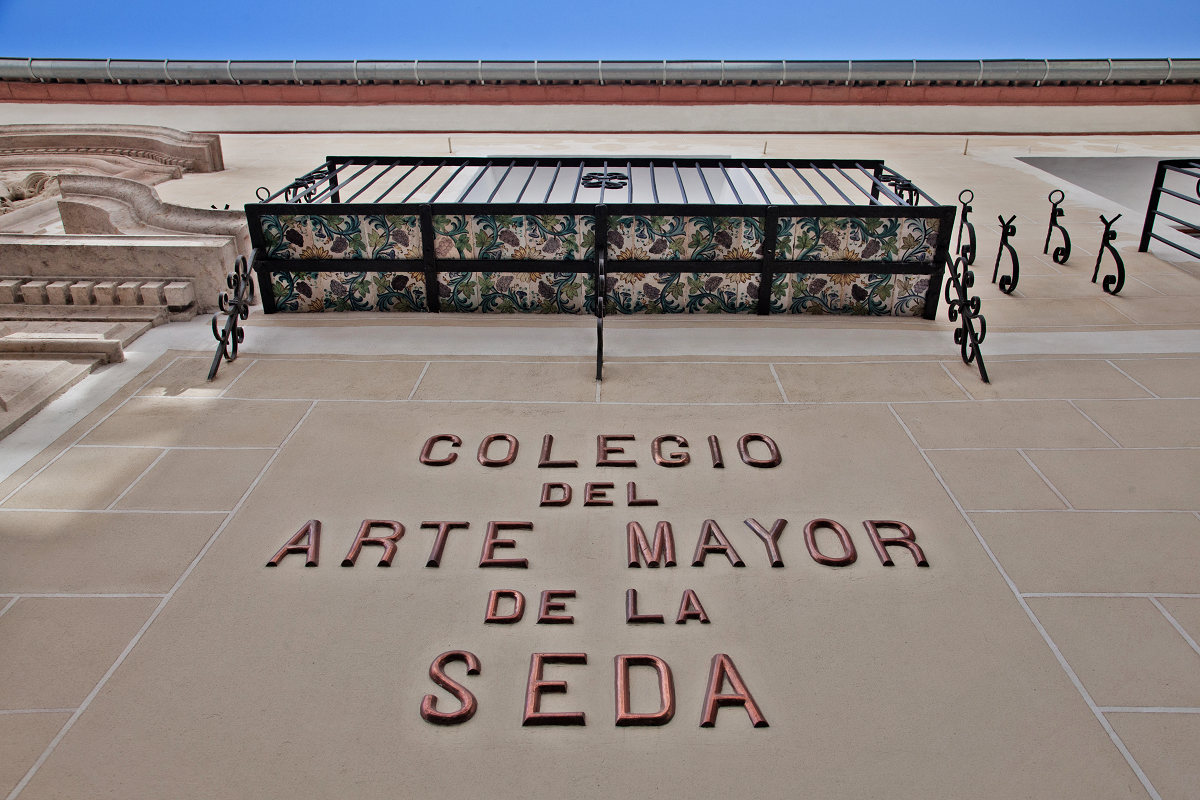
TOURISTIC AREA: Historical center
Auditory
Box office:
117 cm high counter, without screen and without magnetic induction loop.
Indoor mobility:
With written information on the services provided. There are information panels with pictograms or short texts, signaling spaces and itineraries.
Toilets:
Without free/occupied visual system. Without lower free band on the car door.
Lift:
Elevator between floors minus one and second, with stop indicator and visual information in the cabin and outside. Without emergency warning light.
Exposition:
Audiovisuals with subtitles in Spanish, Valencian and English.
Cafeteria / Restaurant:
It has a terrace located in the inner courtyard of the museum, with access from the street, from the ticket office area and the shop area. Fully glazed cafeteria door. The interior allows visual communication with the outside, it does not have round tables.
Physical
Parking:
A public space reserved for PRM of 220x400 cm in Calle Hospital 1, 70 m away and four spaces in Calle Barón de Cárcer 36, 160 m away. With vertical and horizontal signage and an accessible route to the College.
Access:
Main entrance with 5 cm high eyebrow. Recess without unevenness, with 86 cm width. Permanent opening door
Box office:
Located on the ground floor, accessible without any difference in level. Counter 71 cm high, 70 cm lower free height and 37 cm lower depth.
Indoor mobility:
The building has three floors, connected by elevator and stairs. Corridors more than 120 cm wide. Homogeneous and non-slip flooring. Doors in corridors with a minimum width of 77 cm. There is no rest furniture along the itinerary of the visit. Floor without projections and non-slip.
Toilets:
Located on the ground floor, accessible without unevenness.
The adapted toilet is for women.
Signaling on the door with an approved symbol. non-slip flooring
Door to the toilet area with no gap, opening outwards, with a handle with a 77 cm wide clearance. Without return spring. In front of the door you can inscribe a circle of 150 cm in diameter.
Toilet door without unevenness, sliding, with 87 cm of free passage width. In front of the door you can inscribe a circle of 150 cm in diameter.
In case of emergency, the bolt allows opening from the outside.
Inside the cabin you can inscribe a circle of 146 cm in diameter.
Pedestal washbasin, 85 cm high. Lower free height of 71 cm and 18 cm deep. It is not possible to use it from the toilet. Pressure tap.
Non-inclined mirror with lower edge 149 cm from the ground.
Access space to the toilet of 93 cm on the right side, 93 cm on the left and more than 120 cm of front access.
Toilet seat at 42 cm height.
Folding support bars on both sides, located at a height of 50-77 cm. Separation between bars of 68 cm.
With alarm system inside the cabin.
Lighting with timer.
Lift:
Elevator between the floors minus one and the second with a free passage width of 90 cm and a cabin of 106x138 cm. Call buttons at 98 cm height, interior buttons at 87-105 cm height and handrails at 90 cm height. with mirror
Ladder:
From the entrance hall, access stairs to the mezzanine with eleven homogeneous steps of 20 cm height and 27 cm tread. With a simple handrail on one side, located at a height of 90 cm. Not prolonged on intermediate landings or in boarding-disembarking areas. Non-slip and homogeneous flooring.
From the entrance hall, access stairs to the second floor with three sections of ten, four and twelve homogeneous steps, 20 cm high and 30 cm tread. With handrails on both sides in the lower section and on one side in the upper sections, located at a height of 81 cm. Not extended on intermediate landings or in boarding-disembarking areas. Non-slip and homogeneous flooring.
General staircase between the ground and second floors with three sections of six, three and six steps per floor, 17 cm high and 30 cm wide. With handrails on both sides, located at a height of 100 cm. Extended on intermediate landings but not in boarding-disembarking areas. Non-slip and homogeneous flooring.
Exposition:
Access to the loom from the store and the patio without unevenness. Doors with a minimum width of 90 cm.
Alternative access to the mezzanine by elevator. Door in the itinerary with 105 cm wide free passage. Request opening to the museum staff.
Corridors with free passage width of more than 120 cm.
The cabinets allow access to wheelchair users and are located at heights between 8 cm and 147 cm.
Heights of explanatory texts located at heights between 93 cm and 250 cm in height.
Cafeteria / Restaurant:
Cafeteria terrace located in a courtyard at street level. Access from the street of the Silk Museum through a permanently opening door, with a free passage width of 120 cm. Followed by a ramp 143 cm long, more than 120 wide and 10.3% incline. With anti-slip bands and without handrails. Access from the lockers area with a ramp 400 cm long, more than 120 wide and 2.8% incline, without handrails. Access from the store area with a 77 cm wide door free of passage. without unevenness
Access to the cafeteria with an 80 cm wide door free of passage. Opening towards the outside by means of a handle located at a height of 108-153 cm.
Monopod tables 76 cm high. At the bottom, 73 cm high, 80 cm wide and 36 cm deep. There is a passage width of at least 120 cm between the tables.
108 cm high bar, 104 cm bottom clearance and 11 cm deep.
Store:
Direct access to the store from the street without unevenness. Door with a free passage width of 100 cm. Counter 86 cm high. Shelves located at heights between 8 cm and 230 cm. Free passage width in corridors greater than 120 cm. Homogeneous and non-slip flooring.
Visual
Access:
Main entrance with 5 cm height without tactile visual signaling. Permanent opening door.
Box office:
Located on the ground floor, accessible without any difference in level. Homogenous lighting. 117 cm high counter without direct lighting
Indoor mobility:
The building has three floors, connected by elevator and stairs.
On each floor, itinerary free of obstacles, without overhanging elements without signaling.
Pavement without eyebrows, non-slip and homogeneous.
There are informative signs with contrasting pictograms.
Homogeneous illumination.
Toilets:
Located on the ground floor, accessible without unevenness.
Men's and women's toilets marked with non-tactile, approved pictograms, and with color contrast, located at a height of 180 cm.
Toilet door contrasted with respect to the wall.
Homogeneous lighting with timer.
Lift:
Elevator between floors minus one and second with contrasting buttons, in braille and with high relief. With handrails at 90 cm height. It does not have sound signals that indicate the stop floor and the direction of movement. Floor in front of the door not marked with a tactile-visual strip. It has an audible alarm signal and intercom.
Ladder:
From the entrance hall, access stairs to the mezzanine with eleven homogeneous steps of 20 cm height and 27 cm tread. With a simple handrail on one side, located at a height of 90 cm. Not prolonged on intermediate landings or in boarding-disembarking areas. Beginning and end of the stairs without tactile-visual signaling. Steps with a rounded edge, with visual signaling and without a protection skirting on one side. Non-slip and homogeneous flooring.
From the entrance hall, access stairs to the second floor with three sections of ten, four and twelve homogeneous steps, 20 cm high and 30 cm tread. With handrails on both sides in the lower section and on one side in the upper sections, located at a height of 81 cm. Not extended on intermediate landings or in boarding-disembarking areas. Steps with a rounded edge, without a protection skirting on one side and with visual signalling. Non-slip and homogeneous flooring.
General staircase between the ground and second floors with three sections of six, three and six steps per floor, 17 cm high and 30 cm wide. With handrails on both sides, located at a height of 100 cm. Extended on intermediate landings but not in boarding-disembarking areas. Beginning and end of the stairs without tactile-visual signaling. Steps without bezel, with tactile-visual signaling and with a protection skirting on both sides. Non-slip and homogeneous flooring.
Exposition:
Access to the basement via two flights of stairs with three and five steps, 17 cm high and 30 cm wide. With handrails on one side at a height of 102 cm, extended on landings. Without trim, with plinth on both sides and tactile-visual strips on each step. Without tactile visual signaling at the beginning and end of the stairs.
There are exhibition areas delimited by a cordon.
Obstacle-free route.
Non-homogeneous lighting and with possible reflections on the exhibition elements.
There are explanatory brochures in medium font with color contrast.
Panels and labels with small font and color contrast.
Cafeteria / Restaurant:
Cafeteria terrace located in a courtyard at street level. Access from the street of the Silk Museum through a permanently opening door followed by a ramp 143 cm long, more than 120 wide and with a 10.3% incline. Without tactile visual signaling at the beginning and at the end. With anti-slip bands and without handrails.
Access from the ticket office area with a ramp 400 cm long, more than 120 cm wide and with a 2.8% incline, without handrails and without tactual-visual signage.
Access from the store area with no difference in level
Access to the cafeteria through a glass door without contrasted signage.
Pavement without eyebrows, non-slip and homogeneous.
Letter with contrasting texts in medium and small fonts.
108 cm high bar with direct lighting.
Store:
Access to the store from the street with no difference in level, with a permanently opening door.
86 cm high counter, without direct lighting.
Pavement without eyebrows, non-slip and homogeneous.
Homogeneous illumination.
