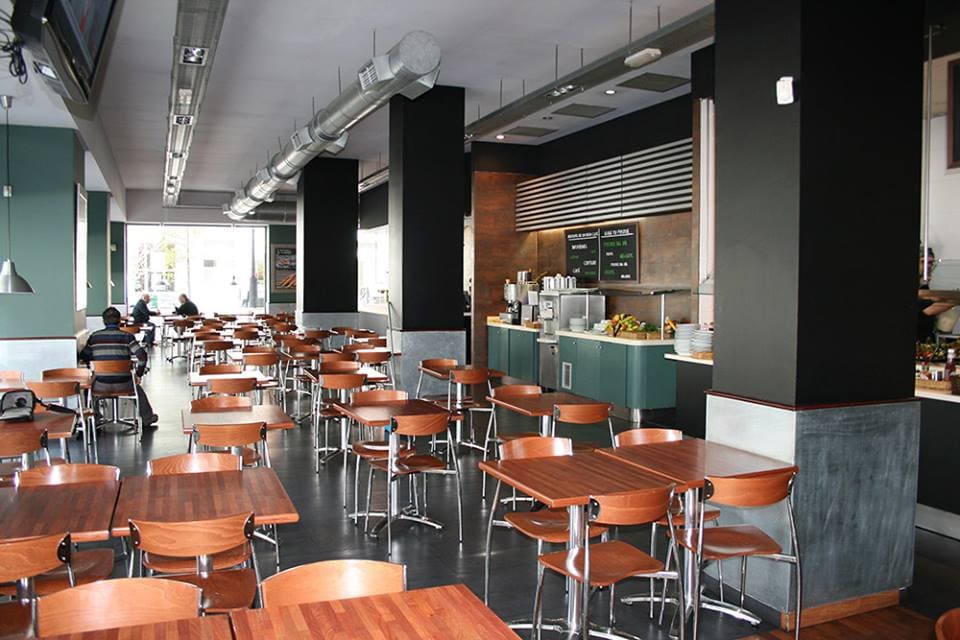Salad
Calle Luis Bolinches Company, 18-13 46023 València

TOURISTIC AREA: City of Arts and Alameda
Located on a flat street without obstacles, with homogeneous paving.
It offers a menu that can be adapted for coeliacs, vegetarians and diabetics.
It allows access to guide dogs.
Auditory
Access:
Glass doors, both access to the restaurant and the cafeteria.
Dining room:
It does not have round tables. It allows visual communication with the outside.
Toilets:
No free/occupied visual system. No free lower band in cabin door.
Physical
Parking:
Reserved public space of at least 220x450 cm, with vertical and horizontal signs in C/ Luis García Berlanga Martí, 300 m away from the establishment. With an accessible route to it.
Access:
Entrance to the restaurant with no unevenness. Door with a free passage width of 82 cm. Opening towards the outside by means of a handle located at a height of 102-143 cm. With return spring. Entrance to the cafeteria with the same characteristics.
Bar:
Cafeteria bar 112 cm high.
Dining room:
Free width of passage in corridors greater than 120 cm, with punctual narrowings of 107 cm.
Self-service bar 90 cm high, 86 cm free space below and 10 cm deep. Lateral circulation space of more than 90 cm, with the possibility of supporting the tray during the whole journey. Food and objects located at a height of 80-120 cm.
Free space between tables of 40-60 cm. With the possibility of inscribing a circle of 150 cm in diameter at certain points.
Single- and double-foot tables, 74.5 cm high. At the bottom, 72 cm high, 35 cm deep.
Uniform floor.
Terrace:
Located on the pavement outside the establishment. No unevenness, with homogeneous, non-slip flooring.
Free width of passage in corridors greater than 120 cm. With the possibility of inscribing a circle of 150 cm in diameter.
Free space between tables of 80 cm.
Tables with four legs, without crossbars, 72 cm high. At the bottom, 70 cm high, 70 cm wide and 70 cm deep.
Toilets:
Access without unevenness. There is an adapted cabin in the women's toilet.
Door sign with approved symbol. Non-slip flooring.
Toilet door opening outwards with handle, with 90 cm free passage width. With return spring.
Cab door opening inwards with handle, with 80 cm free passage width. Without return spring. There is a space of 150 cm or more in front of and behind the door.
In case of emergency, the lock allows opening from the outside.
A circle with a diameter of 150 cm can be inscribed inside the cabin.
Washbasin without pedestal, 90 cm high. Lower free height of 68 cm and 50 cm depth. It is not possible to use it from the toilet. Swivel tap. Mirror not inclined with edge less than 91 cm from the floor.
Toilet access space of more than 120 cm on the right side, 13 cm on the left side and 90 cm front access. Toilet seat 41 cm high.
Fixed support bar on the left, located at 72 cm high and foldable on the right, located at 71 cm high. Separation between bars of 72 cm.
No alarm system inside the cabin.
Lighting without timer.
Stairs:
Access staircase to the upper height of the cafeteria composed of two sections of three and twelve homogeneous steps, of 17 cm in height and 28 cm in tread. With single handrail on one side, located at 105 cm high. Extended on intermediate landings but not in embarkation/disembarkation areas. Non-slip and homogeneous flooring.
Visual
Access:
Access to the restaurant with no unevenness, through a glass door with contrasting visual signs. Access to the cafeteria with the same characteristics.
Bar:
Cafeteria bar, 112 cm high, with direct lighting.
Dining room:
Floor without eyebrows, non-slip and homogeneous. Without menu. With information written both on the self-service bar and on vertical panels. Font texts and variable contrast. Homogeneous illumination.
Terrace:
Located on the outside pavement of the establishment. Without unevenness, with homogeneous and non-slip paving. Itinerary free of obstacles.
Toilets:
No unevenness in the route. Men's and women's toilets marked with tactile pictograms, approved, and with chromatic contrast, situated at a height of 165 cm. Toilet door contrasted with the wall. Homogeneous illumination without timer.
Stairs:
Access staircase to the upper height of the cafeteria composed of two sections of three and twelve homogeneous steps, of 17 cm in height and 28 cm in tread. With single handrail on one side, located at 105 cm high. Extended on intermediate landings but not in embarkation/disembarkation areas. Beginning and end of the staircase without tactile-visual signs. Steps without a mouthpiece, with visual and tactile signs and without a protective base on one side. Non-slip and homogeneous flooring.
Details
- Business schedule
- Monday, Tuesday, Wednesday, Thursday, Friday, Saturday, Sunday: 12:30 to 17:00 and 20:00 to 23:30
-
Schedule info
Cafetería abierta de 7:00 a 13:00
