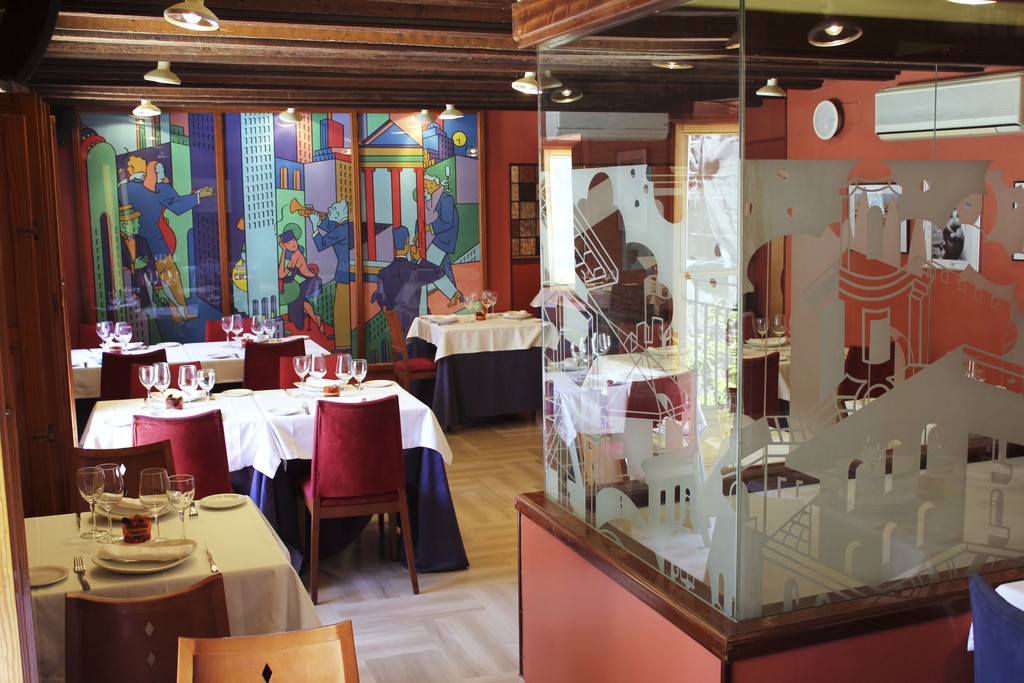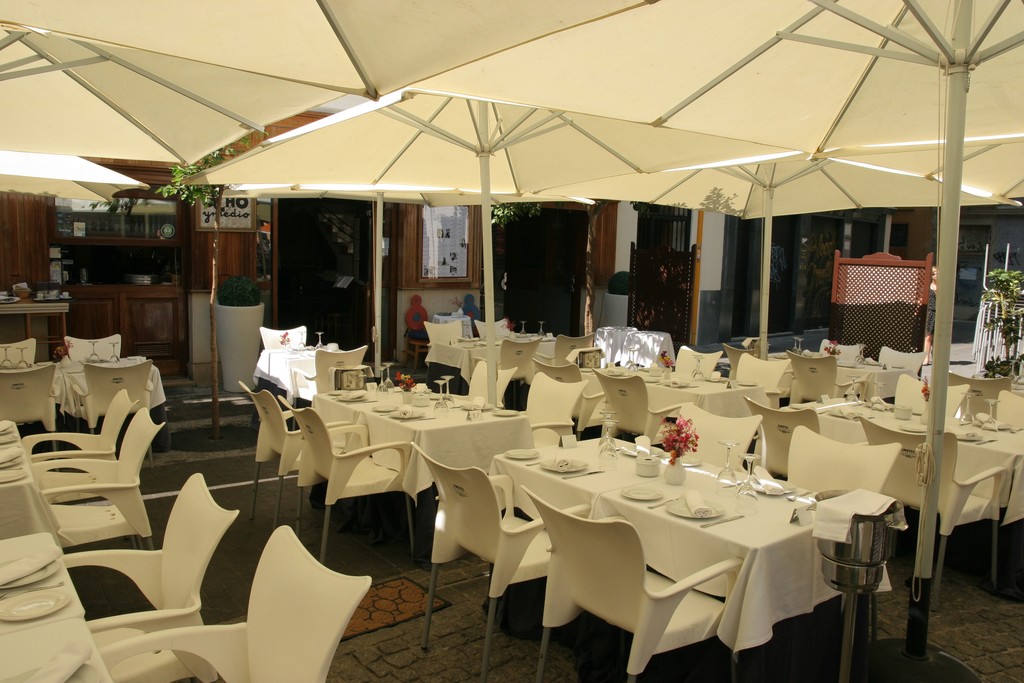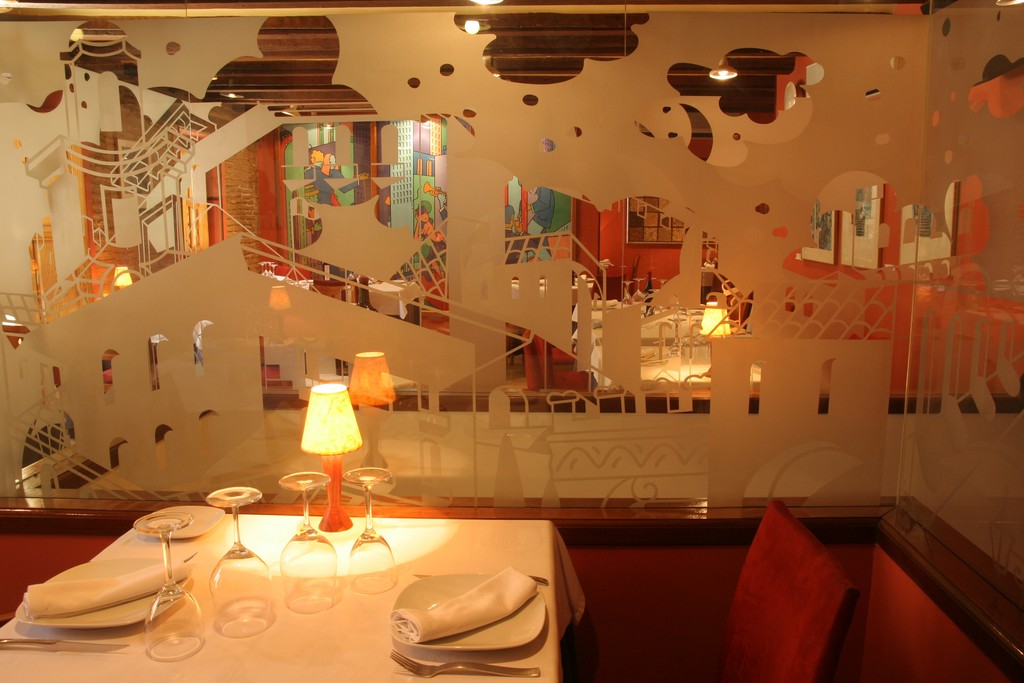Ocho y Medio
Plaza Lope de Vega, 5 46001 València



TOURISTIC AREA: Historical center
Located on a flat pedestrianized square It offers a menu for celiacs, vegetarians and diabetics.
Guide dogs allowed.
Auditory
Access:
All-glass door.
Dining room:
No round tables.
Terrace:
No round tables.
Toilets:
No visual aide to indicate free or occupied.
Physical
Car park:
There are no nearby public parking spaces for PLM.
Access:
Alternative entrance with a ramp with a 12.28% incline, 30 cm long and 152 cm wide. Door with 152 cm clear width. Door opening outward with a handle at a height of 90 cm.
Counter:
Bar 110 cm high, with an accessible route from the entrance of the restaurant.
Dining room:
One-leg tables, 75 cm high, with no cross bar. 70 cm wide, with a clear space underneath 70 cm high. 85-115 cm clear space between tables. No space for a turning circle of 150 cm in diameter. Clear corridor width, more than 120 cm. Occasionally narrowing to 90 cm.
Terrace:
Access with no changes in level. Cobbled floor surface, slip-resistant when dry or wet. Clear corridor width, more than 120 cm. Clear passage width between tables, more than 120 cm, with a turning circle of 150 cm in diameter. Four-leg tables, with no cross bar. Height of lower edge, 75 cm; 70 cm width and 68 cm depth.
Toilets:
Access to the toilet via two steps with 17 cm riser height and 28 cm tread depth. Door with 63 cm clear width. The toilet has grab bars.
Stairs:
The staircase connects the Ground floor with the First floor. Two sections of twenty even steps with 17 cm riser height and 28 cm tread depth. Double handrail on both sides of stair, at a height of 110 cm. Extended onto intermediate landings or lift boarding and landing areas. Slip-resistant, smooth floor. No nosing, with tactile-visual signage and no edge protection. Uniform lighting.
Visual
Access:
Glass door with high-contrast visual signage. Ramp with no handrail, 12.28% incline, 30 cm long and 152 cm wide. Top and bottom of ramp not indicated with visual-tactile strips. Slip-resistant floor surface.
Counter:
Bar 110 cm high, with a level accessible route from the entrance of the restaurant.
Dining room:
Barrier free path with no changes in level. Smooth, slip-resistant floor surface, with no bumps. Menu with large, contrasted print. Uniform lighting.
Terrace:
Barrier free route. Smooth, slip-resistant floor surface, with no bumps. Uniform lighting.
Toilets:
Unisex toilets indicated with a non-standardised pictogram, in contrasting colour, non-tactile and placed at a height of 160 cm. Access to the toilet via two steps with 17 cm riser height and 28 cm tread depth. Toilet door not contrasted with the wall. Uniform lighting. Slip-resistant floor surface. No unmarked barriers and projecting elements.
Details
- Business schedule
- Monday, Tuesday, Wednesday, Thursday, Friday, Saturday, Sunday: 09:30 to 00:30
