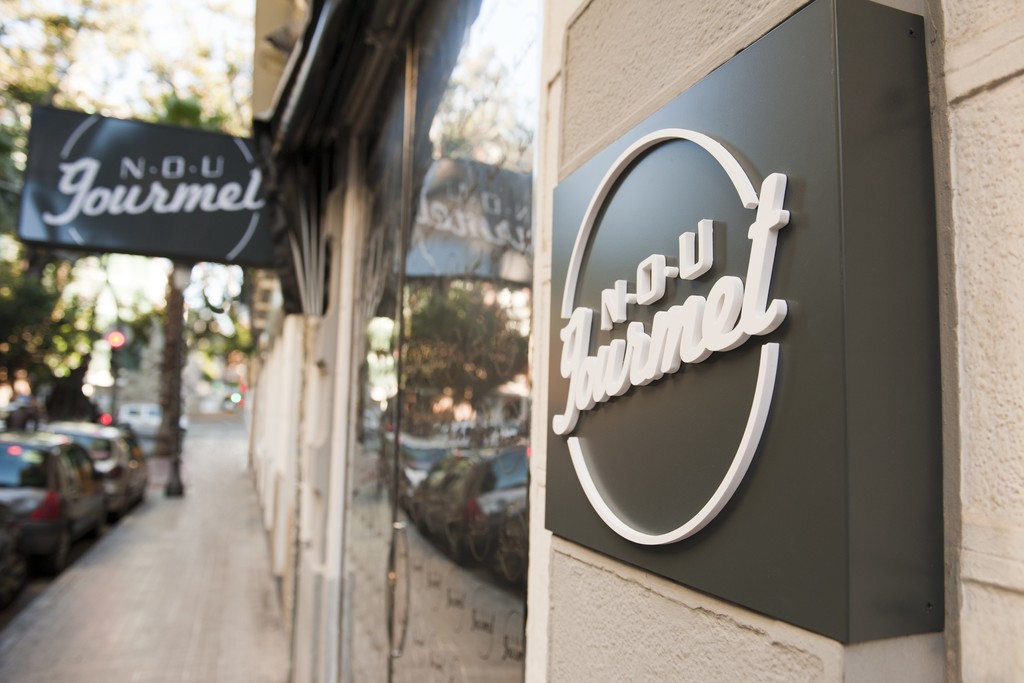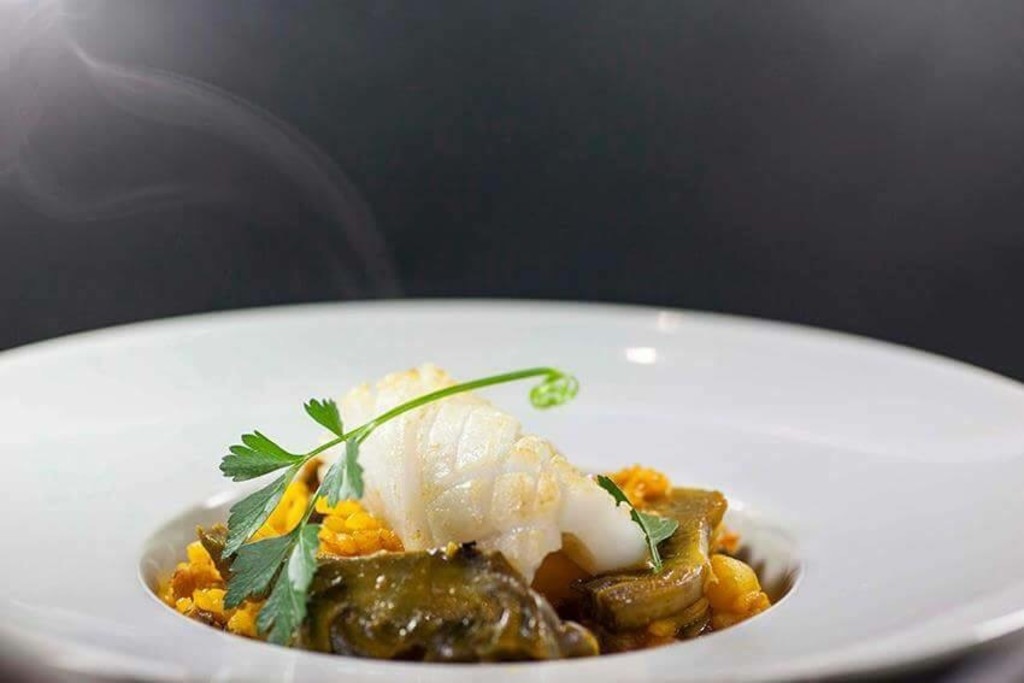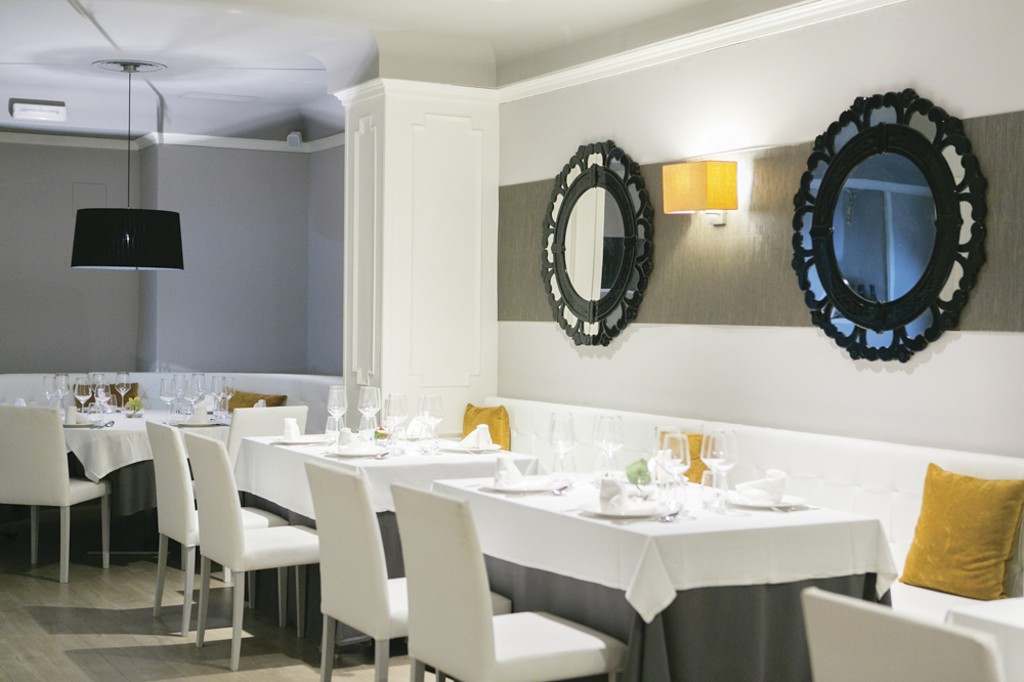Nou Gourmet
Calle Taquígrafo Martí, 3 46005 València



TOURISTIC AREA: Ruzafa and Ensanche
Located on a street with no steps and hard, even paving.
It offers a menu for celiacs and vegetarians. Guide dogs allowed.
There are no approved signs with information on the various rooms in the establishment.
Auditory
Dining room:
Four round tables that can seat six to eight people.
Toilets:
Cubicle door with no visual aid to indicate free or occupied. Cubicle door with no clear space underneath.
Physical
Car park:
Public parking spaces are reserved on Avda. Antiguo Reino de Valencia, 200 m from the restaurant.
Access:
Door with 180 cm clear width. Never closed, opening inward, with a handle at a height of 70 cm.
Counter:
Accessible route from the entrance of the restaurant. Non-adapted counter, 130 cm high.
Dining room:
Access with no changes in level. Slip-resistant floor surface with no bumps. Smooth floor. Clear corridor width, more than 120 cm. Clear passage width between tables, more than 90 cm, with a turning circle of 150 cm in diameter. Rectangular tables, removable, some with one leg and others with four legs, 85 cm high, with a clear space underneath 76 cm high and 80 cm deep. Counter 100 cm high, with a clear space underneath 90 cm high and 10 cm deep. 120 cm clear width along counter, with possibility of sliding a tray along the entire length. Food and items placed at a height of 130 cm.
Toilets:
There is an adapted cubicle in the women's toilet, with an accessible approach. Signage on door with standardised symbol. Slip-resistant floor surface. Sliding toilet door with no change in level, a C-type handle and 100 cm clear width. Cubicle door with 130 cm space on the outside and 100 cm space on the inside. No room inside the cubicle for a turning circle of 150 cm in diameter. Washbasin 80 cm high, no pedestal, with a clear space underneath 60 cm high and 60 cm deep. It cannot be reached from the toilet. Mixer tap. Height of the lower edge of the mirror, 90 cm. Approach to the toilet, 53 cm wide on the right side, 80 cm on the left side and 145 cm in front. Toilet seat height, 40 cm. No alarm system inside the cubicle.
Espacio de acceso al inodoro de 53 cm por el lado derecho, 80 cm por el izquierdo y 145 cm de frontal.
Asiento del inodoro a 40 cm de altura.
Sin sistema de alarma dentro de la cabina.
Visual
Access:
Access with no changes in level. Slip-resistant floor surface.
Counter:
Barrier free accessible route from the entrance of the restaurant. Counter height, 130 cm.
Dining room:
Smooth, slip resistant floor surface with no isolated steps. No projecting elements obstruct circulation. Menu with large, high-contrast print. Not available in Braille characters.
Toilets:
Women's toilets marked with standardised pictograms, tactile with no contrasting colour, and placed at a height of 150 cm. Toilet door contrasts with the wall. Uniform lighting with no timer. Slip-resistant floor surface.
Details
- Business schedule
- Monday, Tuesday, Wednesday, Thursday, Friday, Saturday, Sunday: 12:30 to 16:30 and 20:00 to 00:00
