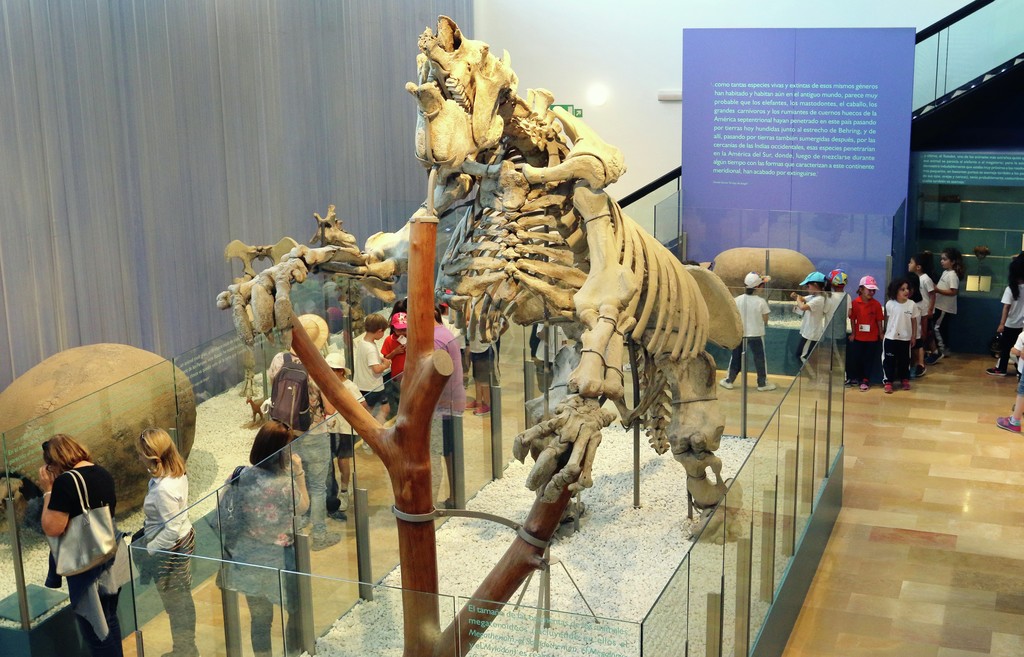The Natural Science Museum
Jardines de Viveros, Carrer del General Elio s/n, Valencia

TOURISTIC AREA: Historical center
Auditory
Access:
All-glass doors.
Reception:
Counter height, 1 m.
Toilets:
No visual aide to indicate free or occupied. No gap underneath the cubicle door.
Lift:
There is a stop button and visual information in the cab but not on the outside of the lift.
Display:
Subtitled audiovisuals.
Physical
Car park:
One reserved public parking space on Paseo de la Alameda 2, 400 m away; one on Plaza de Ávila, 260 m away, one on Calle Alboraya, 250 m away. All with an accessible route to the museum and with vertical and horizontal signage.
Access:
Entrance preceded by a staircase with six steps, 15 cm riser height and 45 cm tread depth. Alternative entrance via a ramp, 12% incline, 9 m long and 110 cm wide, with a handrail on both sides. Two double doors with 131 cm clear width. Opens via a handle placed at a height of 75 cm.
Reception:
Located on accessible Ground Floor with no changes in level. Counter with two levels, one 99 cm and the other 75 cm high. No clear space underneath.
Indoor mobility:
Building with two floors accessible via a stairs and an adapted lift. Areas with changes in level served by ramps. Corridors more than 120 cm wide. Smooth, slip-resistant floor surface.
Toilets:
Adapted unisex toilet with an accessible route located on the Ground Floor. Signage on door with standardised symbol. Slip-resistant floor surface. Door with door handle, opening inward, with 94 cm clear width. No spring hinge. There is a space in front of and behind the door of 150 cm or more. The lock can be opened from the outside in the event of an emergency. Room inside the cubicle for a turning circle of 150 cm in diameter. Washbasins 80 cm high with pedestal, with a clear space underneath 63 cm high and 23 cm deep. It cannot be reached from the toilet. Pressure tap. Upright mirror; height of lower edge, 102 cm from the floor. Approach to the toilet, more than 150 cm on the front and left sides. Toilet seat height, 40 cm. Folding grab bar on the left side and fixed grab bar on the right side. Height of the grab bars, 56 cm on the left and 89 cm on the right. Distance between grab bars, 112 cm. No alarm system inside the cubicle.
Lift:
There is an lift that connects the two floors of the Museum. With 80 cm clear width and a 110x160 cm cab. Interior call button height, 107 cm and handrail height, 90 cm.
Stairs:
Two separate staircases connect the two floors of the building. A lift provides an alternative route. Handrails on both sides of stairs, at a height of 89 cm. Nineteen steps with 18 cm riser height and 30 cm tread depth. Slip-resistant, smooth floor surface.
Display:
The only changes in level on the route are two ramps with 8.7% and 7.3% inclines. 1.50 cm and 1.70 cm long respectively, made of wood. Aisles with more than 120 cm clear width. The display cases are at a height of 20-80 cm and allow the approach of wheelchair users. Tactile elements at an accessible height. The rooms are equipped with furniture for sitting. Audiovisual hall with space for wheelchairs in the first row.
Visual
Access:
Entrance preceded by a staircase with six steps, 15 cm riser height and 45 cm tread depth. Access through two double doors with high-contrast visual signage.
Reception:
Barrier free path with no changes in level. Uniform lighting. Counter height, 1 m, with direct lighting.
Indoor mobility:
Building with two floors accessible via stairs and a lift. Barrier free path, with no unmarked projecting elements. Smooth, slip-resistant floor surface with no bump. There are information signs with contrasted pictograms. Uniform lighting.
Toilets:
Men's and women's toilets marked with standardised tactile pictograms, contrasting colours and at a height of 155 cm. Toilet door not contrasted with the wall. Uniform lighting with no timer. Slip-resistant floor surface.
Lift:
There is an lift that connects the two floors of the Museum. With non-contrasted buttons, in Braille characters and embossed. With a handrail. Not equipped with audio signals to indicate floor landing or direction of travel, but it is equipped with an audio alarm and intercom.
Stairs:
Two separate staircases connect the two floors of the building. A lift provides an alternative route. With a handrail and tactile-visual and luminous signage. Steps without nosing and with edge protection. Slip-resistant, smooth floor surface. Uniform lighting.
Display:
Smooth, slip-resistant floor surface, with no bumps. Barrier free route. Uniform lighting. Special care has been taken to remove visual barriers throughout the exhibition area. The exhibition has tactile elements and interactive sonograms available to visitors. Panels and signs with large contrasting print.
