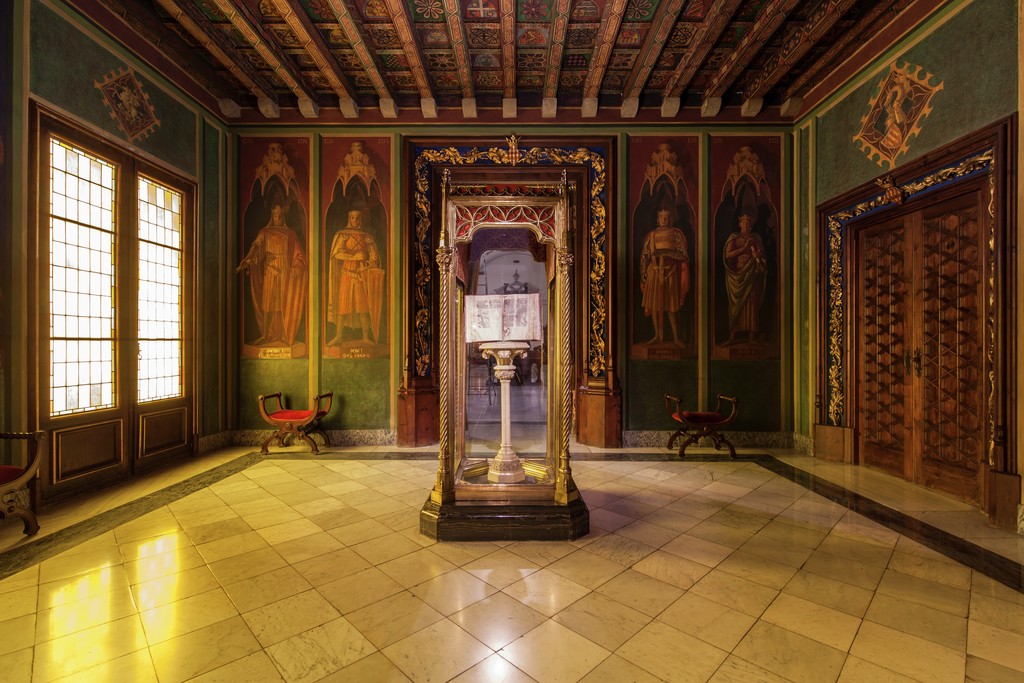Municipal Historical Museum of València
Plaça de l'Ajuntament 1, 46002 València
TOURISTIC AREA: Historical center
Auditory
Access:
Partly glass door.
Reception:
Reception desk 87 cm high with no induction loop.
Indoor mobility:
No written information about the hotel services. There are information panels in each room with pictograms or short texts. With illuminated emergency alerts.
Toilets:
No visual aide to indicate free or occupied. No gap underneath the cubicle door.
Lift:
There is a stop button and visual information inside and outside of cab. Equipped with emergency visual alert.
Physical
Car park:
There is one reserved public parking space, with vertical and horizontal signage, on Plaza del Ayuntamiento, with an accessible route to the Museum. Public parking spaces reserved in the public carpark in Plaza de San Agustín, with accessible route to the Museum.
Access:
Inaccessible main entrance. To use the alternative entrance you need to obtain a card which is only provided at the entrance to the City Hall, via Calle Arzobispo Mayoral. Alternative entrance has a door with 300 cm clear width. Door opening inward with a handle at a height of 116 cm.
Reception:
Located on Ground Floor with no changes in level. Access via a lift that has 110 cm clear width and a 120x140 cm cab. Call button height, 110 cm and handrail height, 92 cm. Counter 87 cm high, with a clear space underneath 79 cm high.
Indoor mobility:
Building with two floors communicated by a staircase and a lift. The museum is located on the Second Floor. Clear corridor width, more than 120 cm.
Toilets:
The Museum does not have adapted toilets for people with limited mobility.
Lift:
Lift that connects the First and Second Floors located on an accessible floor with accessible route via ramps with a 16% and 3% incline. Lift with 100 cm clear width and cab 120x140 cm. Height of call buttons, 110 cm; height of cab buttons, 105 cm; and height of handrail, 92 cm.
Stairs:
An indoor staircase connects the First Floor with the Third Floor. Stair comprising two sections of twelve and seventeen steps with 15 cm riser height and 28 cm tread depth. Single handrail on one side of staircase, at a height of 100 cm. Extended onto intermediate landings or lift boarding and landing areas. Smooth, slippery floor surface.
Display:
The Museum's three rooms have similar characteristics. Entrance doors with 150 cm clear width. Route with no changes in level. Display cases placed at a height of approximately 143 cm. The rooms are not equipped with furniture for sitting.
Visual
Access:
Alternative entrance has a door made of glass. Slip-resistant floor surface.
Reception:
Route with an isolated step and barrier free, with a smooth, slippery floor surface. The lighting is not uniform. Counter 87 cm high, with no direct lighting.
Indoor mobility:
The building's floors are communicated by a staircase and a lift. The Museum is located on the Second Floor. Barrier free route. Smooth, slippery floor surface, with no bumps. The lighting is not uniform.
Toilets:
Men's and women's toilets indicated with non-tactile, non-standardised pictograms in non-contrasting colours. Uniform lighting with no timer. Slip-resistant floor surface. No unmarked barriers and projecting elements.
Lift:
With contrasted buttons, in Braille characters and embossed. Handrail height, 92 cm. Equipped with audio signals to indicate floor landing and direction of movement. Equipped with an audio alarm and intercom.
Stairs:
A main indoor staircase connects the Ground Floor with the Second Floor. Steps with nosing, no tactile-visual signage and no edge protection. With a handrail. Smooth, slippery floor surface. Uniform lighting.
Display:
There are three exhibition rooms with similar characteristics. Smooth floor surface with no bump, may be slippery. Barrier free route. Non-uniform lighting with possible reflections in exhibition elements. Panels and signs with no large print and in contrasting colours.

