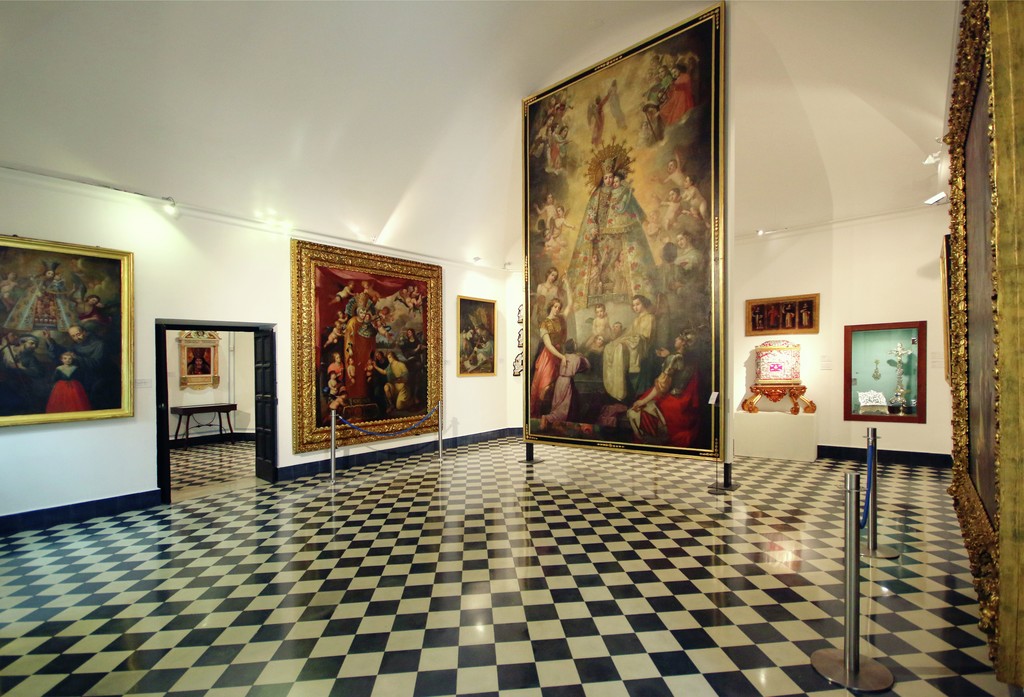MUMA (Museum Mariano Virgen de los Desamparados)
Plaça de la Mare de Déu 6, 46003 València
TOURISTIC AREA: Historical center
Auditory
Access:
Reception desk 109 cm high with no induction loop.
Display:
Glass doors. There is written information and approved pictograms on spaces and routes.
Physical
Car park:
Two 220x450 cm parking spaces reserved on Plaza de la Reina, with vertical and horizontal signage. Accessible route to the Museum. Spaces reserved in the underground carpark at Plaza de la Reina, with an accessible route to the Museum.
Access:
Glass access door opens inward and 2 cm step, permanently open.
Reception:
Located on the Ground Floor, next to the entrance door. Counter height, 109 cm.
Indoor mobility:
Building with three floors communicated by a stair and a lift. No changes in level in the routes on each floor. Clear corridor width, more than 120 cm. Smooth, slip-resistant floor surface.
Toilets:
There is a unisex toilet located on the First Floor. Signage on door with standardised symbol. Slip-resistant floor surface. Toilet door with a handle opening inward, with more than 80 cm clear width. No spring hinge. There is a space in front of and behind the door of 150 cm or more. Cubicle door with handle opening inward, with more than 80 cm clear width, no spring hinge and easy to handle lock. Turning circle inside the cubicle is 150 cm in diameter. Washbasin with no pedestal, 80 cm high. With a clear space underneath 72 cm high and 60 cm clear depth underneath. Mixer tap. Height of the lower edge of the mirror, 90 cm. Toilet seat height, 45 cm. Folding grab bars on both sides, both at a height of 75-80 cm. No alarm system inside the cubicle.
Lift:
There is an lift that connects the three floors of the building. Located on an accessible floor with an accessible route. It has more than 80 cm clear width, and a 100x120 cm cab. Call button height, 90-120 cm and handrail height, 95-120 cm.
Stairs:
There is a staircase that connects the three floors of the building. Steps with 18 cm riser height and 32 cm tread depth. Handrail on both sides.
Display:
Route with approximately 120 cm clear width, occasionally narrowing to 80 cm. Equipped with benches.
Visual
Access:
Glass main door with low-contrast visual signage. Fixed doormat after the door.
Reception:
Counter 109 cm high, with no direct lighting. Barrier free route. Slip-resistant, smooth floor surface.
Lift:
There is an lift that connects the three floors of the building. With buttons in Braille characters and embossed.
Display:
Building with three floors communicated by a stair and a lift. The exhibition is located on the Second Floor. No changes in level in the routes on each floor. Possible reflections in exhibition elements. Explanatory panels and text in contrasted medium/small sized print.

