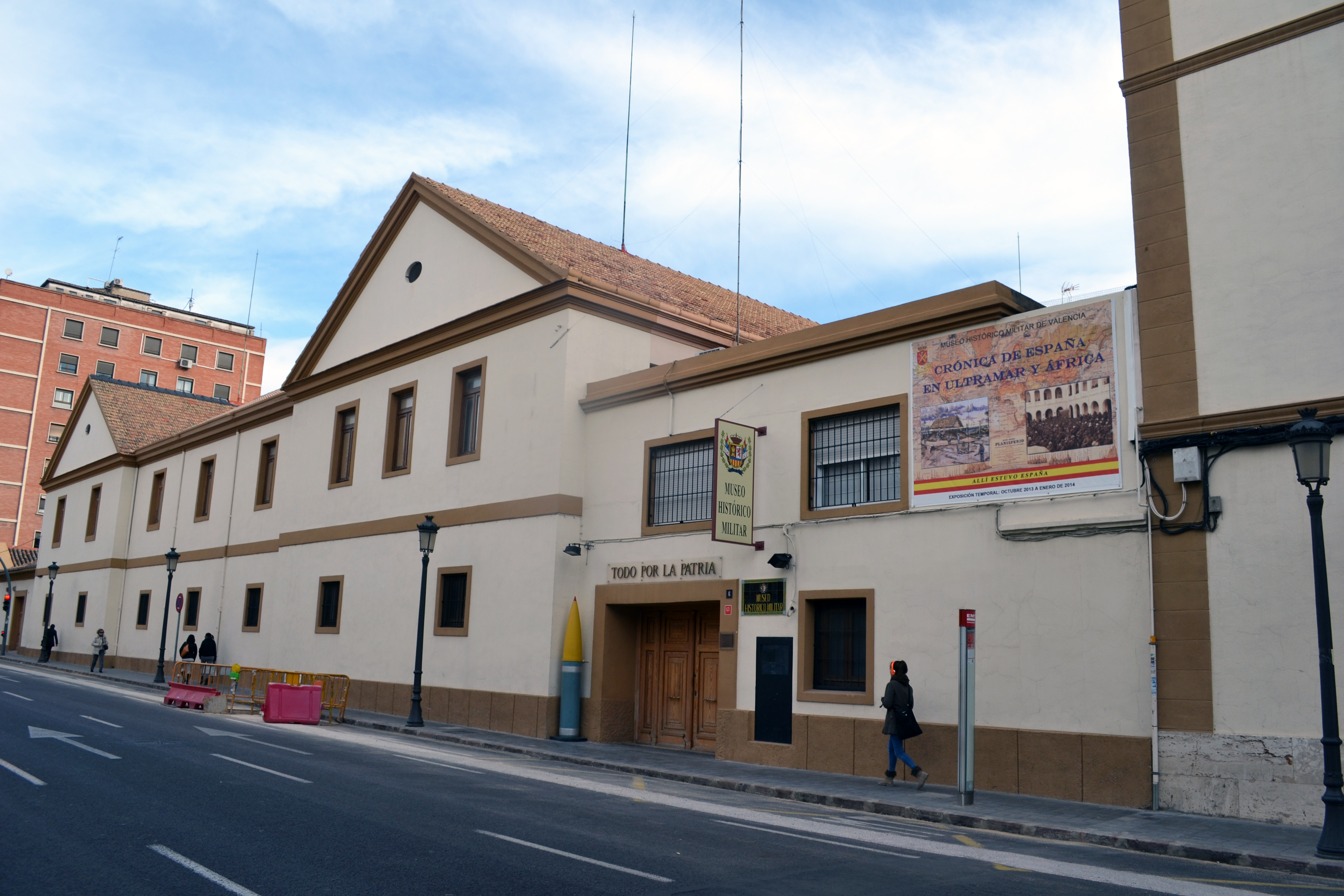Military History Museum
Carrer del General Gil Dolz 6, 46010 València
TOURISTIC AREA: City of Arts and Alameda
Auditory
Reception:
Counter height, 70 cm.
Indoor mobility:
Written information on the services provided. There are information panels in each room with pictograms or short texts. With illuminated emergency alerts.
Toilets:
No visual aide to indicate free or occupied. With a gap on the top of the cubicle door.
Garden:
Partly glass door. Furnished with five round tables that seat four people.
Física
Car park:
One reserved public parking space, 400 x 500 cm, with horizontal signage on Calle Alameda 150 m away, with an accessible route to the Museum.
Access:
Main entrance with a 5 cm step. Permanently open door with 206 cm clear width.
Reception:
Located on accessible Ground Floor with no changes in level. Counter 70 cm high, with 67 cm clearance and 10 cm depth underneath.
Indoor mobility:
Corridors more than 120 cm wide, occasionally narrowing to 100 cm. With isolated steps and even, slip-resistant floor surface.
Toilets:
There is an adapted cubicle in the women's toilet, with an accessible approach. Signage on door with standardised symbol. Slip-resistant floor surface. Toilet and cubicle doors with handle, opening outward, with 80 cm clear width. Washbasin 80 cm high, no pedestal, with a clear space underneath 74 cm high and 20 cm deep. It cannot be reached from the toilet. Mixer tap. Upright mirror; height of lower edge, 110 cm from the floor. Approach to the toilet, 110 cm wide on the left side and 80 cm in front. Toilet seat height, 40 cm. Fixed grab bar on the left side and folding grab bar on the right side. Height of the grab bars, 90 cm on the left and 85 cm on the right. Distance between grab bars, 70 cm.
Stairs:
A main stair connects the Ground Floor and the First. 80x120 cm platform lift providing an alternative route. The stair has two sections with thirteen even steps each, with 19 cm riser height and 31 cm tread depth. Single handrail on one side of stair, at a height of 98 cm extending onto intermediate landings. Slip-resistant, smooth floor.
Display:
Entrance door to the Ground Floor with 300 cm clear width. Entrance door to the First Floor with 115 cm clear width. Corridors with 150 cm clear width. The display cases are at a height of between 55 cm and 120 cm. The halls have benches and ischiatic supports.
Cafeteria / Restaurant:
Located on the indoor patio on the Ground Floor, with an accessible route. One-leg tables 75 cm high with no cross bar, with a clear space underneath 70 cm high and 27 cm deep. At least 120 cm passage width between tables.
Shop:
Access via a step 3 cm high. Counter 100 cm high, with a clear space underneath 98 cm high and 15 cm deep. Smooth, slip-resistant floor surface, with bumps.
Visual
Access:
Main door with a step 5 cm high.
Reception:
Counter height, 70 cm, with direct lighting. Barrier free path with no changes in level. Slip-resistant floor surface, with edging. The lighting is not uniform.
Indoor mobility:
Barrier free route and with isolated steps with visual signage. Smooth, slip-resistant floor surface with no bump. Uniform lighting. There are information signs with contrasted pictograms.
Toilets:
Men's and women's toilets marked with standardised tactile pictograms, contrasting colours and at a height of 172 cm. Toilet door contrasts with the wall. Uniform lighting. No unmarked barriers or projecting elements. Slip-resistant floor surface.
Stairs:
A main stair connects the Ground Floor and the First. Visual-tactile signage at the top and bottom of stairs. Steps with nosing and tactile-visual signage. Smooth, slip-resistant floor surface and uniform lighting.
Display:
Glass entrance door, with no contrasted signage on the First Floor. Smooth, slip-resistant floor surface, with bumps. Lighting is not uniform and the display cases do not have antireflective glass. There are information leaflets with large print and high-contrast colours. Panels and signs with large print in contrasting colours.
Garden:
Located on the indoor patio on the Ground Floor, with an obstacle free route and smooth, slip-resistant floor surface, with bumps. Glass doors with contrasted signage.
Shop:
Obstacle-free route with a counter at a height of 100 cm. Smooth, slip-resistant floor surface, with bumps. Glass doors with contrasted signage. Uniform lighting.

