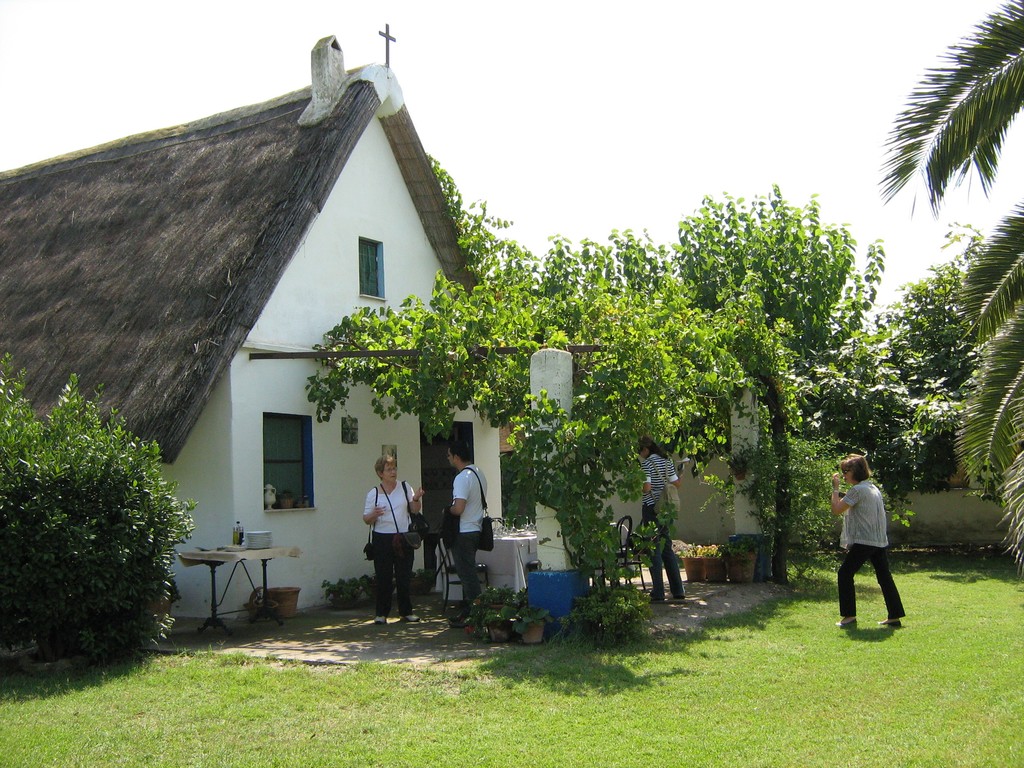Mateu
Vicente Baldoví, 17 46012 El Palmar (València)
TOURISTIC AREA: Albufera
Located on a flat street with no obstacles and even paving.
Dishes adapted for celiacs, vegetarians and diabetics are available.
Guide dogs allowed.
Auditory
Access:
Partly glass doors at all of the restaurant entrances
Dining room:
No round tables, but customers may request them. Partly glass entrance door.
Terrace:
No round tables.
Physical
Car park:
One reserved public parking space, with vertical and horizontal signage, on Plaza de la Sequiota, with an accessible route to the restaurant.
Access:
The restaurant has three entrances. One main entrance to Mateu lounge; no change in level, door with 87 cm clear with vertical pull along the entire door. Alternative entrance to Mateu lounge with an isolated step 9 cm high. Door with 83 cm clear width. Opens inward with a vertical pull along the entire door. Alternative access to the Ponent Vell and Ponent Nou lounges: via a ramp 3 m long, 120 cm. No handrail for the entire length. There is a section of two steps with 20 cm riser height and 30 cm tread depth. Door with 85 cm clear width and vertical pull.
Counter:
Accessible route from the entrance of the restaurant. Counter height, 116 cm.
Dining room:
Clear corridor width, more than 120 cm. Minimum 90 cm clear passage width between tables. No space for a turning circle of 150 cm in diameter. Rooms separated by sliding glass doors with visual signage. 18 cm change in level between the Mateu and Ponent Vell lounges. Four-leg tables, with no cross bar, 73 cm high. Height of lower edge, 62 cm; 57 cm width and 81 cm depth. Smooth floor.
Terrace:
Located on the road, separated from the premises by the pavement kerb. Access via the pedestrian crossing with dropped kerb. Floor surface with no bumps and slip-resistant when dry or wet. Minimum 90 cm clear passage width between tables. Four-leg tables, with no cross bar, 74 cm high. Smooth floor.
Toilets:
There are two toilets: one in the Mateu lounge and Ponent Vell and Nou lounges. The Mateu lounge has an adapted cubicle in the women's toilets and another in the men's, with an accessible route. Signage on door with standardised symbol. Slip-resistant floor surface. Toilet door with a handle opening inward, with 90 cm clear width. With spring hinge. There is a space in front of and behind the door of 150 cm or more. Cubicle door with doorknob opening outward, with 85 cm clear width. No spring hinge and easy to handle lock. The lock can be opened from the outside in the event of an emergency. Turning circle inside the cubicle is 150 cm in diameter. Adapted washbasin 68 cm high, no pedestal, with a clear space underneath 52 cm high and 55 cm deep. It cannot be reached from the toilet. Mixer tap. Upright mirror; height of lower edge, 92 cm from the floor. Approach to the toilet, 91 cm wide on the right side, 24 cm on the left side and more than 150 cm in front. Toilet seat height, 39 cm. Folding grab bars on both sides, at a height of 75-90 cm. Distance between grab bars, 58 cm. No alarm system inside the cubicle. The Ponent Vell lounge has an adapted toilet in the men's. Access through a sliding door with a handle placed at a height of 98-120 cm, with 100 cm clear width. The washbasin is 72 cm high, with no pedestal. The basin is 48 cm deep, with 60 cm clearance underneath. Height of mirror, 121 cm. Toilet 40 cm high, with two foldable grab bars. With timer.
Visual
Access:
The restaurant has three entrances. Main entrance to Mateu lounge: Partly-glass entrance door, with contrasted signage. Alternative entrance to Mateu lounge with an isolated step 9 cm high. Alternative access to the Ponent Vell and Ponent Nou lounges: via a ramp 3 m long, with no handrail for the entire length. There is a section of two steps with 20 cm riser height and 30 cm tread depth, with no visual signage but with nosing. Glass door with contrasted signage.
Counter:
Barrier free path with no changes in level. Bar height, 116 cm.
Dining room:
Route with no changes in level. Smooth, slip-resistant floor surface, with no bumps. Glass doors with contrasted signage. Menu with average size contrasting print. Uniform lighting.
Terrace:
Barrier free route. Smooth, slip-resistant floor surface, with no bumps. Uniform lighting.
Toilets:
Men's and women's toilets indicated with standardised pictograms, tactile and in a contrasting colour, placed at a height of 168 cm. Toilet door contrasts with the wall. Uniform lighting with no timer. Slip-resistant floor surface. No unmarked barriers and projecting elements. The other two toilets located in the Ponent Vell and Ponent Nou there is uniform lighting with a timer.
Details
- Business schedule
- Tuesday, Wednesday, Thursday, Sunday: 09:00 to 18:00
- Friday, Saturday: 09:00 to 18:00 and 20:00 to 00:00
- Closing days: Monday

