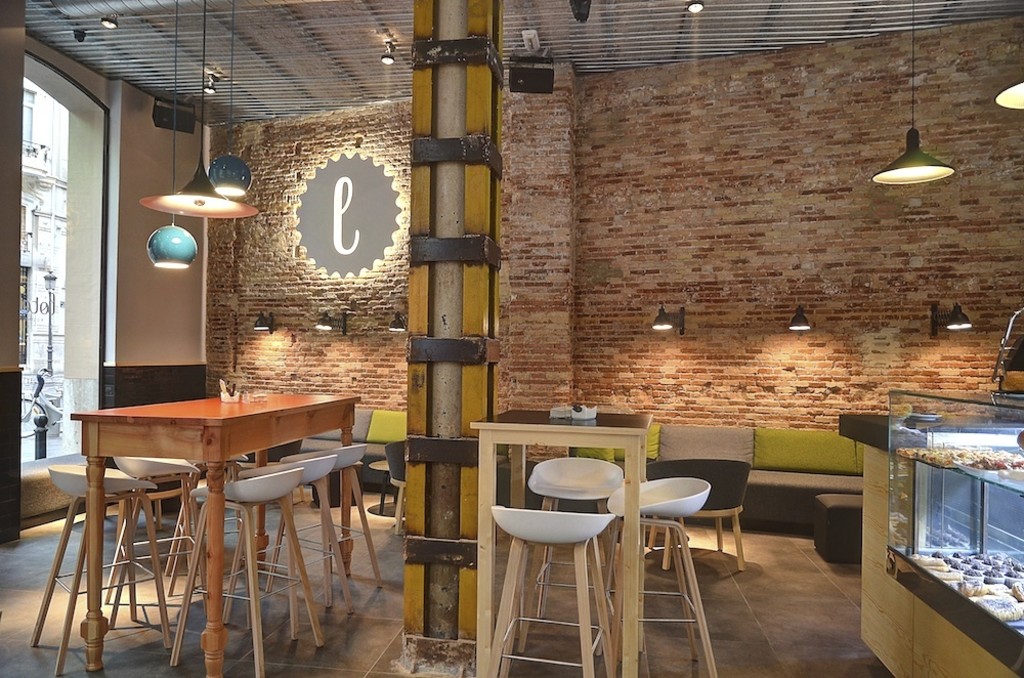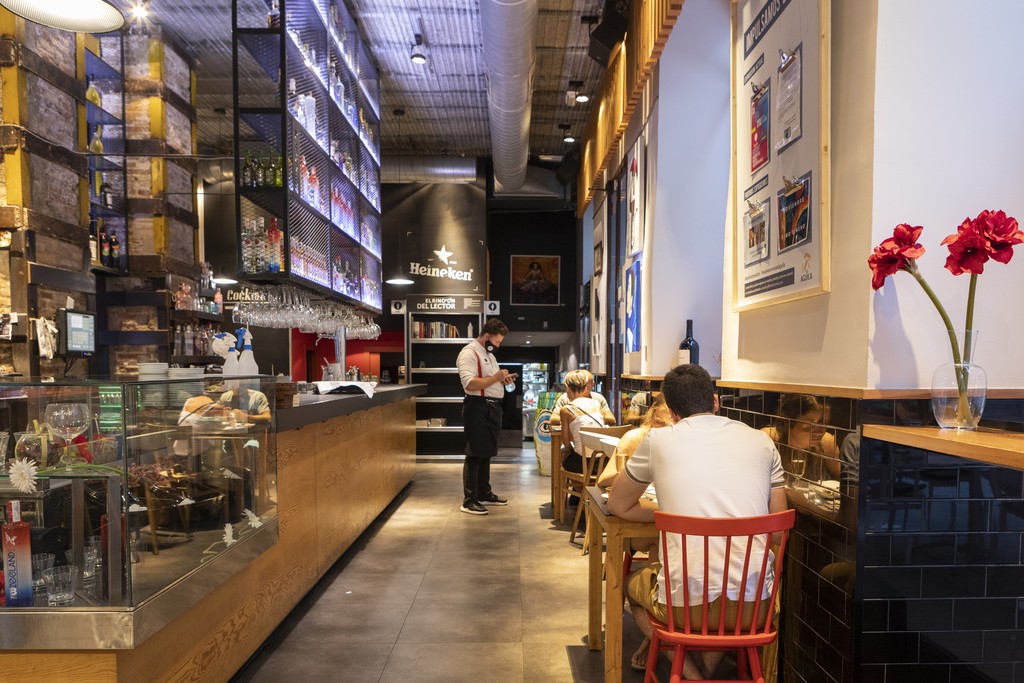Lotelito
Calle de las Barcas, 13 46002 València
TOURISTIC AREA: Historical center
Located on a flat street without obstacles and with homogeneous paving.
It offers a menu that can be adapted for coeliacs, vegetarians and diabetics.
It allows access to guide dogs.
Auditory
Access:
Partially glazed doors.
Dining room:
It has round tables. It allows visual communication with the outside.
Terrace:
It does not have round tables.
Toilets:
No free/occupied visual system. No free lower band in cabin door.
Physical
Parking:
Two public spaces reserved for PRM of at least 200x400 cm. With vertical and horizontal signs in council square number 2, 220 m away. There is also another square of the same size, with vertical and horizontal signs in Calle San Vicente Mártir number 22, 300 metres away.
Both squares have an accessible route, with homogeneous paving to the establishment.
Access:
Main entrance with 2 cm high eyebrow. Immediately after the door, a ramp with a 2.4% slope, 60 cm long and 90 cm wide.
Main door with free passage width of 90 cm. Opening towards the outside by means of a handle located at 110-130 cm in height.
Alternative entrance with 26 cm high step. Double-leaf door with a clear passage width of 68 cm per leaf. Opening towards the outside by means of a handle situated at a height of 83-133 cm.
Bar:
Itinerary accessible from the entrance of the restaurant
Bar 112 cm high.
Dining room:
Access without unevenness.
Free width of passage in corridors of between 76 cm and more than 120 cm.
Free space between tables between 60 cm and more than 120 cm. With the possibility of inscribing a circle of 150 cm in diameter at various points in the restaurant.
Tables with four legs without a crossbar, 75 cm high. At the bottom, 67 cm high, 54 cm wide and 70 cm deep.
There are round tables 39 cm high and high tables 110 cm high.
Uniform floor.
Terrace:
Located on the outdoor pedestrian pavement.
Non-slip, non-slip flooring.
Free width of passage in corridors greater than 120 cm.
Free space of passage between tables of 100 cm.
Single-foot tables, 73 cm high. At the bottom, 72 cm high, 70 cm wide and 32 cm deep.
Toilets:
Access with 4% slope ramp, 6 m long and 140 cm wide. Without handrails.
The adapted toilet is the women's one.
Toilet door with no unevenness, sliding, with 75 cm wide free passage. A circle with a diameter of 150 cm can be inscribed in front of the door.
In case of emergency, the lock does not allow opening from the outside.
Inside the cabin a circle with a diameter of 150 cm can be inscribed.
Washstand with semi-pedestal, 82 cm high. Lower free height of 68 cm and 12 cm depth. It is not possible to use it from the toilet. Pressure tap. Mirror not inclined with edge less than 100 cm from the floor.
Toilet access space of more than 120 cm on the right side, 83 cm on the left side and 83 cm front access. Toilet seat 41 cm high.
Folding support bars on both sides, 58-73 cm high. Separation between bars of 71 cm.
Nappy changing table at a height of 83 cm.
No alarm system inside the cabin.
Visual
Access:
Access with 2 cm high eyebrow. Semi-glassed main door, without contrasting visual signs. Immediately after the door, 2.4% slope ramp, 60 cm long and 90 cm wide. Beginning and end of ramp not marked with visual and tactile stripes. Ramp with non-slip mat. Alternative access with semi-glazed door, without contrasting visual signs. Inside, 26 cm high step, without tactile-visual signs.
Bar:
Access without unevenness. 112 cm high bar without direct lighting.
Dining room:
Access without unevenness. Floor without eyebrows, non-slip and homogeneous. Letter with contrasting texts in medium font. Homogeneous illumination.
Terrace:
Located on outdoor pedestrian pavement. Itinerary free of obstacles, without overhanging elements. Pavement without eyebrows, non-slip and homogeneous.
Toilets:
Access to the men's room by means of a staircase with three steps, 17 cm high and 31 cm tread. Without an opening and with a protective base on both sides. Beginning and end of the staircase without tactile-visual signs, but with signs on each of the steps. Without handrails. Access to the women's toilet by means of a 4% slope ramp, 6 m long and 140 cm wide. Without handrails and without tactile-visual signs at the beginning and end. Men's and women's toilets marked with tactile pictograms, approved, and with chromatic contrast, located at 170 cm in height. Toilet door not contrasted with the wall. Homogeneous illumination without timer.
Details
- Business schedule
- Monday, Tuesday, Wednesday, Thursday, Friday, Saturday, Sunday: 08:00 to 01:30



