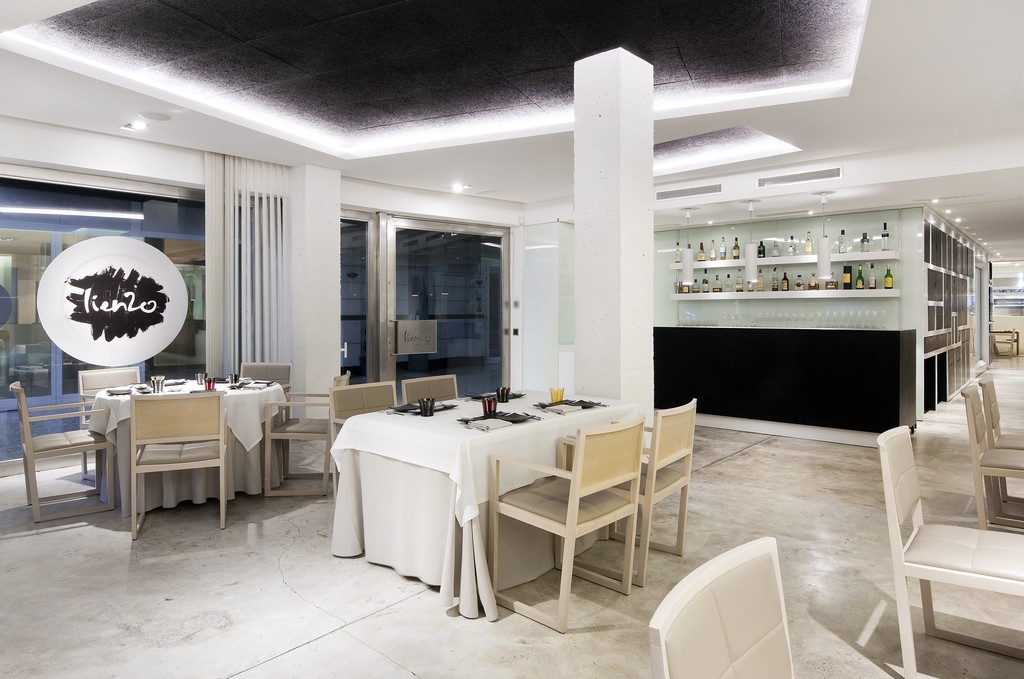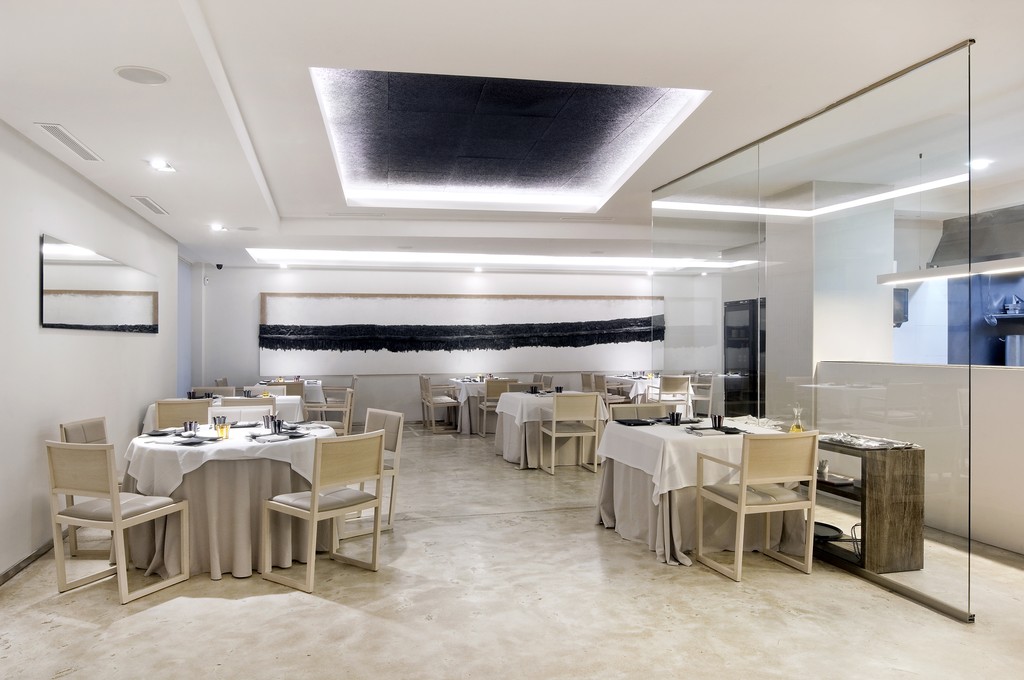Lienzo (Bib Gourmand by Michelin, 1 Sol Repsol)
Pza. Tetuan, 18 46003 València
Located on a flat square with no obstacles and even paving.
It offers a menu for celiacs, vegetarians, diabetics with advance notice. Guide dogs allowed.
There is (un)contrasted / embossed signage with (non-)approved pictograms, with information on spaces and routes.) Virtual tour available on the website: www.restaurantelienzo.com
Auditory
Access:
All-glass door.
Dining room:
Furnished with a round table that seats five people.
Toilets:
No visual aide to indicate free or occupied. No gap underneath the cubicle door.
Physical
Car park:
One 220x420 cm public parking space with vertical and horizontal signage on the same street 30 m away, with an accessible route to the restaurant.
Access:
The entrance is located inside the doorway of an old building. Entrance to the building with a 16 cm descending step, served by a wooden removable ramp 103 cm long, 128 cm wide and with an 8% incline. Please ask in the restaurant. Door with a clear width of more than 2 m. Permanently open. Restaurant entrance with no changes in level. Door opens inward, with a handle placed at a height of 48-125 cm. 124 cm clear width.
Dining room:
Access with no changes in level. Smooth floor surface slip-resistant when dry or wet. More than 120 cm clear width in corridors, occasionally narrowing to 80 cm. One-leg tables 74 cm high, with no cross bar. Height of lower edge, 70 cm; 90 cm width and 42 cm depth. Smooth floor surface.
Toilets:
The adapted toilet is in the women's. Signage on door with standardised symbol. Slip resistant paving. Sliding toilet door with no handle and 80 cm clear width. There is a space in front of and behind the door of 150 cm or more. The lock can be opened from the outside in the event of an emergency. Turning circle inside the cubicle is 150 cm in diameter. Washbasin 91 cm high, no pedestal, with a clear space underneath 68 cm high and 32 cm deep. It cannot be reached from the toilet. Mixer tap. Upright mirror; height of lower edge, 122 cm. Approach to the toilet, 84 cm wide on the left side, 80 cm on the right and 150 cm in front. Toilet seat height, 47 cm. Folding grab bar on left, at a height of 61-78 cm. No alarm system inside the cubicle.
Visual
Access:
The entrance is located inside the doorway of an old building. Entrance with a 16 cm descending step with no tactile-visual signage. Door with a clear width of more than 2 m. Permanently open. Restaurant entrance with no changes in level. Glass door with contrasted signage. Fixed doormat behind the door.
Dining room:
Route with no changes in level and barrier free, with a smooth, slip-resistant floor surface. Menu with large, contrasted print. Uniform lighting.
Toilets:
Men's and women's toilets marked with non-standardised tactile pictograms, contrasting colours and at a height of 110 cm. Toilet door contrasts with the wall. The lighting is not uniform and has no timer. Slip-resistant floor surface. No unmarked barriers and projecting elements.
Details
- Business schedule
- Monday, Tuesday, Wednesday, Thursday, Friday, Saturday: 13:30 to 16:00 and 20:30 to 23:00
- Sunday: 13:30 to 16:00


