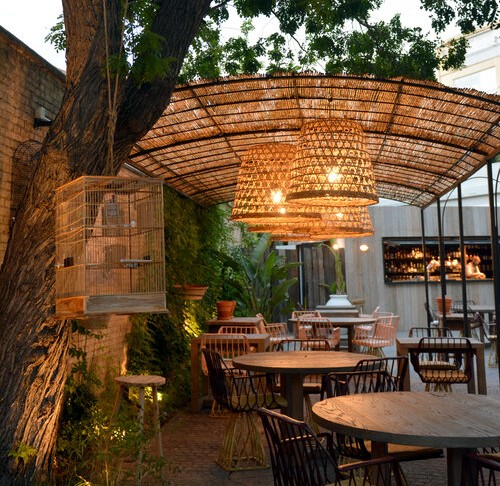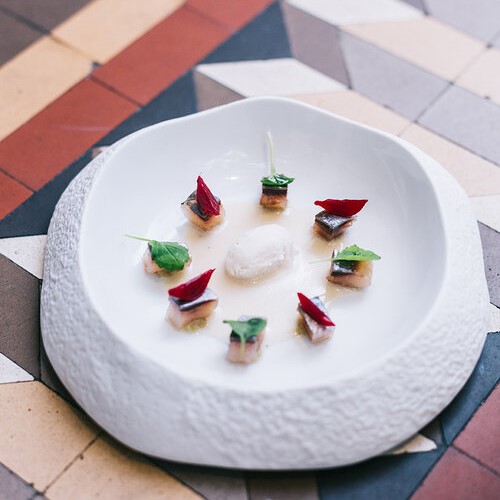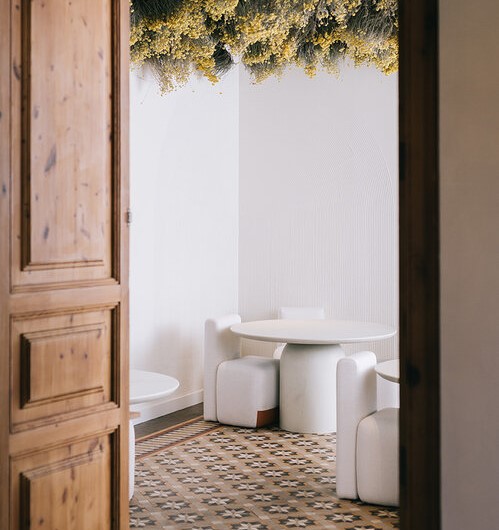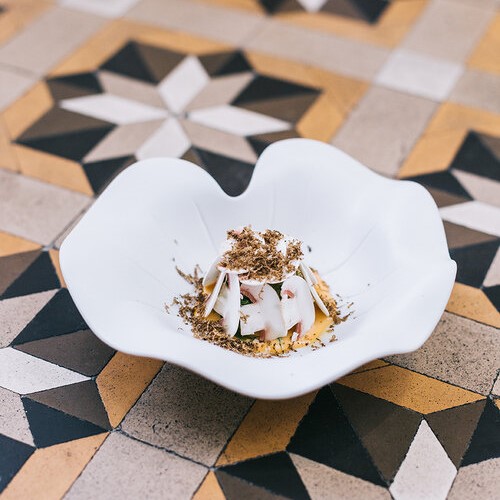La Salita
Calle Séneca, 12 46021 València
TOURISTIC AREA: City of Arts and Alameda
Adapted menus available on request. Guide dogs allowed.
Auditory
Access:
Partly glass door.
Dining room:
Furnished with round tables that seat two and four people, with the possibility of increasing capacity.
Toilets:
No visual aide to indicate free or occupied. No gap underneath the cubicle door.
Physical
Car park:
Two reserved public parking spaces with vertical and horizontal signage: one on Calle Yecla 1, 34 m away, and another on Concha Espina 9, 270 m away, with even paving and an accessible route to the restaurant.
Access:
Main entrance with no change in level. Double doors with 154 cm clear width. Door opening outward with a handle at a height of 103 cm. Alternative entrance on Plaza Olof Palme, with no change in level and 140 cm clear width.
Counter:
Accessible route from the entrance of the restaurant. Counter height, 113 cm.
Dining room:
The dining room is made up of four areas, one of them accessible from the entrance with no change in level. Another two areas accessible via a step 14 cm high. Corridors with 90-120 cm clear width. 90-107 cm clear space between tables. No space for a turning circle of 150 cm in diameter. Single-leg tables with no cross bar at a height of 75 cm; 70 cm wide and 70 cm depth. There is a separate room behind the kitchen accessible via the alternative door located on the square. The room has a route with no changes in level. Smooth floor surface.
Terrace:
Access with no changes in level. Smooth, slip-resistant floor surface. Clear width of more than 120 cm. Four-leg tables with no cross bar, 72 cm high. With a clear space underneath 70 cm wide and 90 cm deep.
Toilets:
Signage on door with standardised symbol. Slip-resistant floor surface. Toilet door with 84 cm clear width and cubicle door with 54 cm clear width. Both with a handle and no spring hinge. The lock can be opened from the outside in the event of an emergency. Washbasin 92 cm high with no pedestal, with a clear space 94 cm high. It cannot be reached from the toilet. Mixer tap. Upright mirror; height of lower edge, 117 cm off the floor. Approach to the toilet, 13 cm wide on the right and left sides and 54 cm in front. Toilet seat height, 43 cm. There is an armrest for the toilet. No alarm system inside the cubicle.
Visual
Access:
Semi-glass main door with no high-contrast visual signage.
Counter:
Route with no changes in level and a smooth, slip-resistant floor surface. Counter height, 113 cm.
Dining room:
The dining room is made up of four areas. The dining room is made up of four areas, one of them accessible from the entrance with no change in level. Another two areas accessible via a step 14 cm high, with tactile floor surface in contrasting colours. There is an alternative room behind the kitchen accessible via the alternative door located on the square. The room has a route with no changes in level. Smooth, slip-resistant floor surface, with no bumps.
Terrace:
Barrier free route. Slip-resistant, smooth floor surface. Natural lighting.
Toilets:
Men's and women's toilets indicated with non-tactile standardised pictograms in contrasting colours. Toilet door contrasts with the wall. The lighting is uniform and has a timer. Slip-resistant floor surface. No unmarked barriers and projecting elements. There is a toilet in the room behind the kitchen, where the door does not contrast with the wall.
Details
- Business schedule
- Monday, Tuesday, Wednesday, Thursday, Friday, Saturday: 13:30 to 16:00
- Closing days: Sunday




