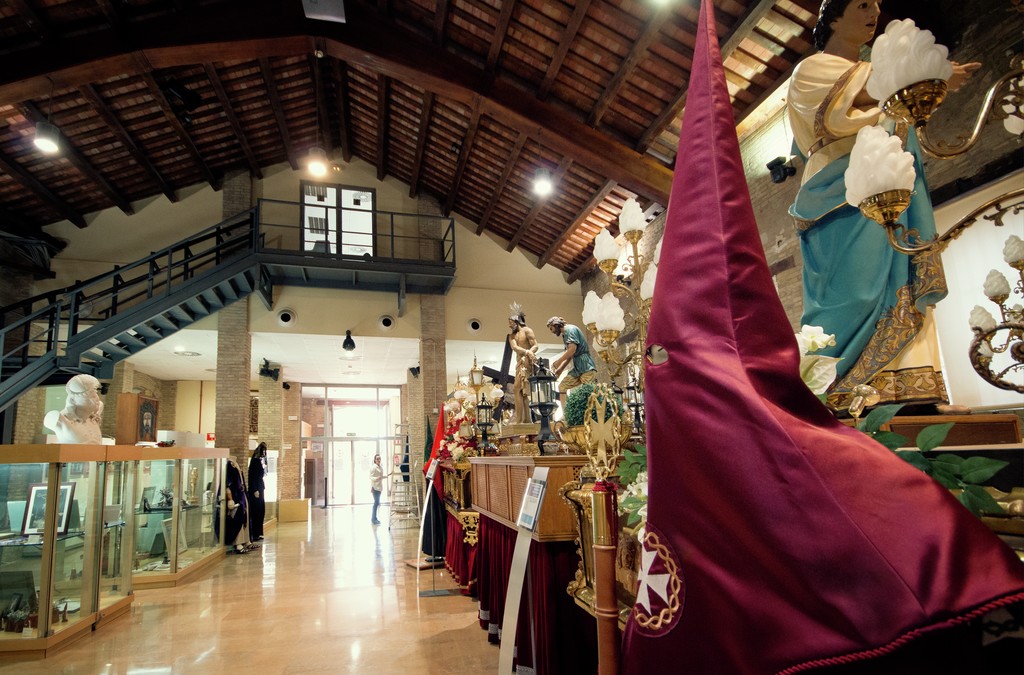Holy Week Marinera Museum
Rosari 1, 46011 València

TOURISTIC AREA: Sea towns, Marina and beaches
Auditory
Access:
Partly glass door.
Reception:
Counter 110 cm high with a screen but no induction loop.
Indoor mobility:
No written information about the hotel services. There are information panels in each room with pictograms or short texts. With illuminated emergency alerts.
Toilets:
Visual aide to indicate free or occupied. No gap underneath the cubicle door.
Physical
Car park:
There are two public parking spaces nearby, with vertical and horizontal signage, on Calle de Escalante, with an accessible route to the Museum.
Access:
Main entrance with no changes in level. Door with 156 cm clear width. Door opening outward with a handle at a height of 116 cm.
Reception:
Located on Ground Floor, accessible, with no changes in level. Counter height, 110 cm.
Indoor mobility:
Building with two floors communicated by a staircase and a lift platform. Clear corridor width, more than 120 cm. Smooth, slip-resistant floor surface.
Toilets:
There is an adapted unisex toilet with accessible route. Signage on door with standardised symbol. Slip-resistant floor surface. Toilet door with handle, opening outward, with 88 cm clear width and no spring hinge. There is a space in front of and behind the door of 150 cm or more. Cubicle door with door handle, opening inward, with 88 cm clear width. No spring hinge. Easy to handle lock. The lock can be opened from the outside in the event of an emergency. Turning circle inside the cubicle is 150 cm in diameter. The washbasin is 80 cm high, with a front panel. Clear space underneath 57 cm high and 35 cm deep. It cannot be reached from the toilet. Mixer tap. Height of the lower edge of the mirror, 90 cm. Upright. Width to approach the toilet, 80 cm on the right side and 180 cm in front. Toilet seat height, 40 cm. Folding grab bar on the left side and fixed grab bar on the right side. Both are placed at a height of 60 cm. Distance between grab bars, 65 cm. No alarm system inside the cubicle.
Display:
Entirely located on the Ground Floor. Entrance door with 156 cm clear width. Route with no changes in level. Corridors with 220 cm clear width. The rooms are not equipped with furniture for sitting.
Visual
Access:
Glass main door with high-contrast visual signage.
Reception:
Route with no changes in level and barrier free, with a smooth, slip-resistant floor surface. Uniform lighting. Counter 110 cm high, with no direct lighting.
Indoor mobility:
Barrier free route. Smooth, slip-resistant floor surface, with no bumps. Information labels with contrasted, embossed pictograms. Uniform lighting.
Toilets:
Men's and women's toilets indicated with standardised pictograms, non-tactile and in a contrasting colour, placed at a height of 145 cm. Toilet door contrasts with the wall. Uniform lighting with no timer. Slip-resistant floor surface. No unmarked barriers and projecting elements.
Display:
Glass entrance door, with contrasted signage. Smooth, slip-resistant floor surface, with bumps. Barrier free route. Uniform lighting with no reflections in exhibition elements. There are information leaflets with average size print and contrasting colours. Panels and signs with medium size print in contrasting colours.
