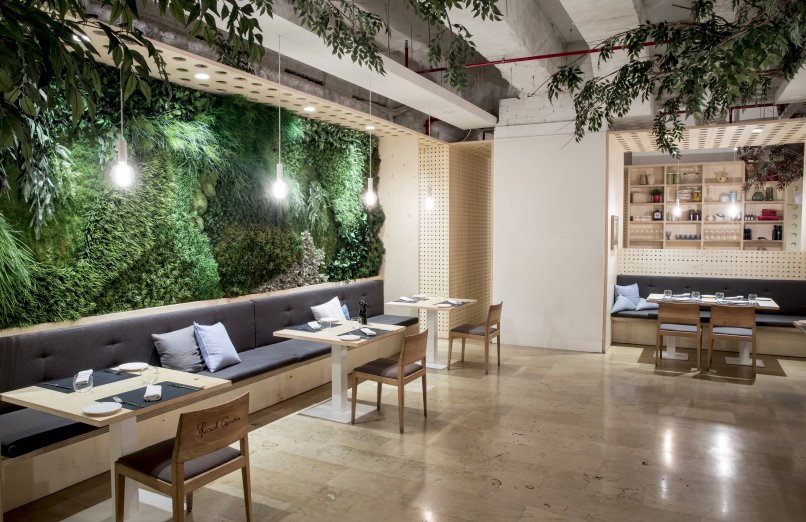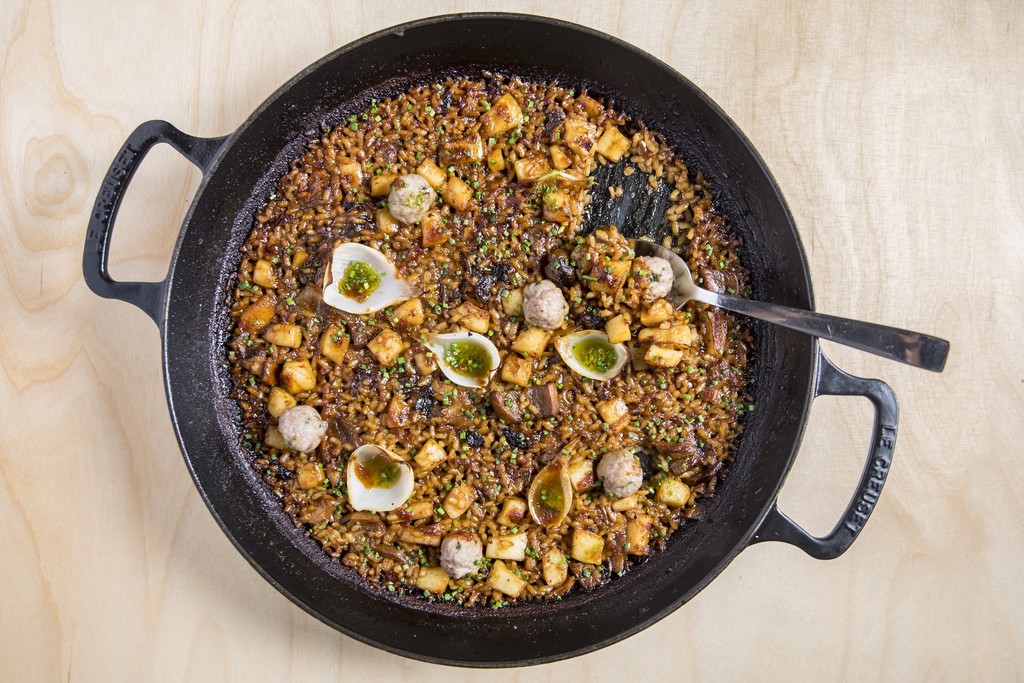Habitual
Mercado de colón. Planta Inferior. Calle Jorge Juan 19 46005 València
TOURISTIC AREA: Ruzafa and Ensanche
Located on the semi-basement level of the Mercado de Colón (see features in the Guide)
It offers a menu that can be adapted for coeliacs, vegetarians and diabetics.
Allows access to guide dog.
Auditory
Access:
Fully glazed door.
Dining room:
It does not have round tables. It does not allow visual communication with the outside.
Toilets:
With free/occupied visual system. With free lower band in cabin door.
Physical
Parking:
Two public parking spaces of at least 220x450 cm are reserved on the corner of C/ Cirilo Amorós and C/ Conde de Salvatierra, 10 m from the Mercado de Colón. With horizontal and vertical signs and an accessible route to the restaurant. Approach area of 120 cm on at least one of its sides.
Access:
Access without unevenness. Entrance area with free passage width of more than 120 cm. Followed by a folding door with a free passage width of 110 cm, with a handle located at a height of 66-146 cm.
Dining room:
Access without unevenness.
There is an area accessed by a two-step staircase with a height of 17 cm and a footprint of 62 cm. No handrails.
Free width of passage in corridors greater than 120 cm, with punctual narrowing of 90 cm.
Free passage space between tables of 90 cm. With the possibility of inscribing a circle with a diameter of 150 cm at certain points.
Single-foot tables, 74 cm high. At the bottom, 71 cm high, 83 cm wide and 82 cm deep.
Uniform, non-slip floor.
Toilets:
There is an adapted unisex toilet in the men's toilet area.
Door sign with approved symbol. Anti-slip flooring
Toilet area door opening inwards, with handle and 80cm wide free passage. Without return spring.
Toilet door opening inwards, with handle and with 80cm clear width of passage. With return spring. There is a space of 150 cm or more in front of and behind the door.
In case of emergency, the lock allows opening from the outside.
A circle with a diameter of 150 cm can be inscribed inside the cabin.
Washbasin without pedestal, 84 cm high. Lower free height of 75 cm and depth of 58 cm. It is not possible to use it from the toilet. Automatic tap.
Mirror not inclined with edge less than 92 cm from the floor.
Toilet access space of 20 cm on the right side, 12 cm on the left side and more than 120 cm front access.
Toilet seat 48 cm high.
Fixed support bars on both sides, 78 cm high. Separation between bars 59 cm.
No alarm system inside the cabin.
Lighting with timer.
Visual
Access:
Uneven access. Glass door with low-contrast visual signs.
Dining room:
Access without unevenness.
There is an area accessed by a two-step staircase with a height of 17 cm and a footprint of 62 cm, with a protective plinth and without an opening. No tactile-visual signs on the steps or at the beginning and end of the staircase. Without handrails.
In the areas of passage there is furniture for the service assistance.
Floor without eyebrows, non-slip and homogeneous.
Letter with contrasting texts in medium font.
Non-homogeneous lighting.
Toilets:
Itinerary without unevenness and free of obstacles
Men's and women's toilets marked with tactile pictograms, not approved, and with chromatic contrast, located at a height of 150 cm.
Toilet door contrasted with the wall.
Homogeneous illumination without timer.
Details
- Business schedule
- Monday, Tuesday, Wednesday, Thursday, Friday, Saturday, Sunday: 13:30 to 15:30 and 20:30 to 23:00


