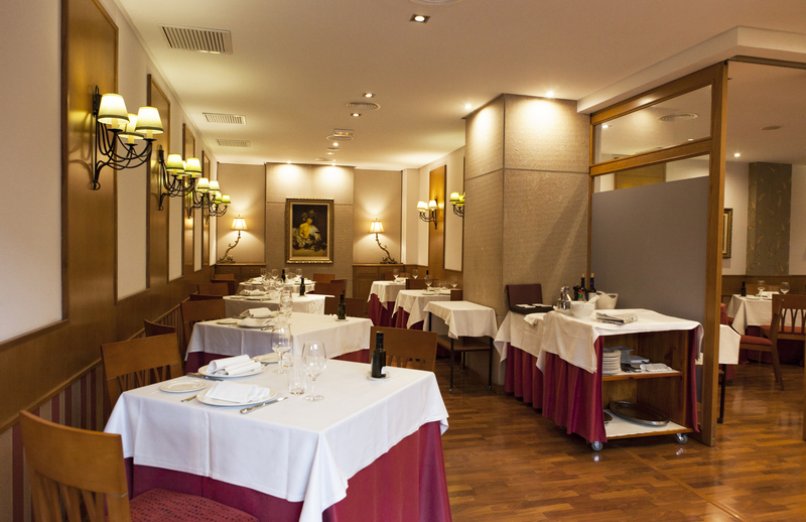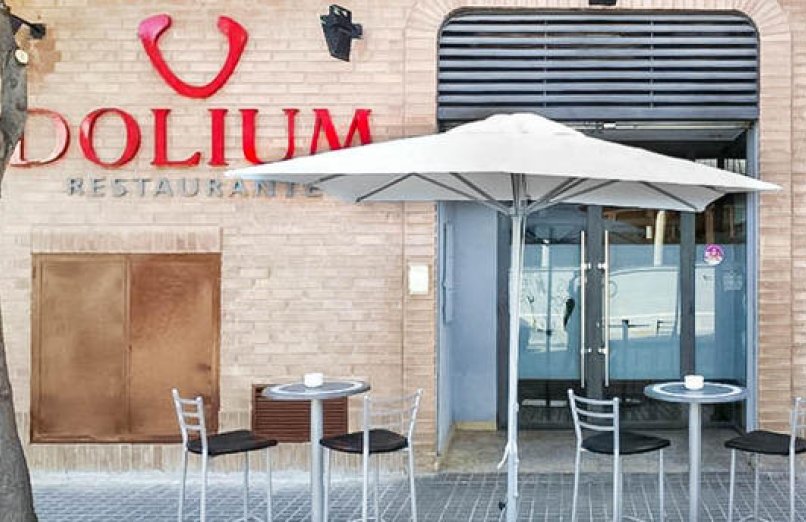Dolium
Calle Emili Panach i Ramos, 4 acc 46020 València


TOURISTIC AREA: City of Arts and Alameda
Located on a flat street with no obstacles and even paving.
It offers a menu for celiacs, vegetarians and diabetics with advance notice. Guide dogs are allowed and it has a smoking area on the terrace.
There is contrasted embossed signage with approved pictograms, with information on spaces and routes.
Auditory
Access:
All-glass door.
Dining room:
Furnished with six round and six square tables. All-glass entrance door. There are approved signs with information on the various rooms and passageways in the establishment.
Toilets:
Cubicle door with no visual aid to indicate free or occupied. Cubicle door with no clear space underneath.
Physical
Car park:
Several reserved public parking spaces, 220x450 cm. With vertical and horizontal signage, one on Calle Emilio Panach i Ramos Milo 10 m away, another on Calle Vicente Barrera Cambra 100 m away, and another on Calle Vera 250 m away. With an accessible, evenly paved route to the restaurant. Approach area more than 120 cm on the right and on the left side. Reserved parking spaces in a public carpark in Avenida Primado Reig, 400 m from the restaurant. With accessible route to the restaurant.
Access:
Main entrance with a ramp, 5% incline, 130 cm long and 260 cm wide. Door with 160 cm clear width. Door opening inward with a handle that extends from the top to the bottom of the door.
Counter:
Accessible route from the entrance of the restaurant. Counter height, 105 cm. Counter with a clear space underneath 94 cm high 60 cm deep.
Dining room:
Access with no changes in level. Floor surface with no bumps and slip-resistant when dry or wet. Clear corridor width, more than 120 cm. More than 120 cm clear passage width between tables. Space for a turning circle of 150 cm in diameter. Four-leg tables, with no cross bar. Height of lower edge, 77 cm; 90 cm width and 90 cm depth. Smooth floor surface.
Toilets:
There is an adapted cubicle in the women's toilet, with an accessible route. Signage on door with standardised symbol. Slip-resistant floor surface. Toilet door with a handle opening inward, with 83 cm clear width. No spring hinge. There is a space in front of and behind the door of 150 cm or more. Cubicle door with a handle opening outward, with 83 cm clear width. No spring hinge. Lock easy to handle and open. The lock can be opened from the outside in the event of an emergency. Turning circle inside the cubicle is 150 cm in diameter. Washbasin 85 cm high, no pedestal, with a clear space underneath 70 cm high and 54 cm deep. It cannot be reached from the toilet. Mixer tap. Height of the lower edge of the mirror, 112 cm. Approach to the toilet, 72 cm wide on the right side and 90 cm in front. Toilet seat height, 42 cm. Folding grab bar on right side, at a height of 65 cm. No alarm system inside the cubicle.
Visual
Access:
Glass main door with high-contrast visual signage. Ramp with no handrail, 5% incline, 130 cm long and 260 cm wide. Top and bottom of ramp not indicated with visual-tactile strips. Slip-resistant floor surface. Loose carpet after passing through the door.
Counter:
Route with no changes in level and barrier free, with a smooth, slip-resistant floor surface. Counter height, 105 cm.
Dining room:
Barrier free path with no changes in level. Slip-resistant, smooth floor. Smooth, slip-resistant floor surface, with no bumps. With no changes in level. Marked glass doors with contrasting parts. Menu with large, high-contrast print. There are approved signs with raised, highly contrasting and easily readable lettering, with information on the various rooms in the establishment.
Details
- Business schedule
- Tuesday, Wednesday, Thursday, Friday, Saturday: 13:30 to 17:00 and 21:00 to 00:00
- Closing days: Monday, Sunday
