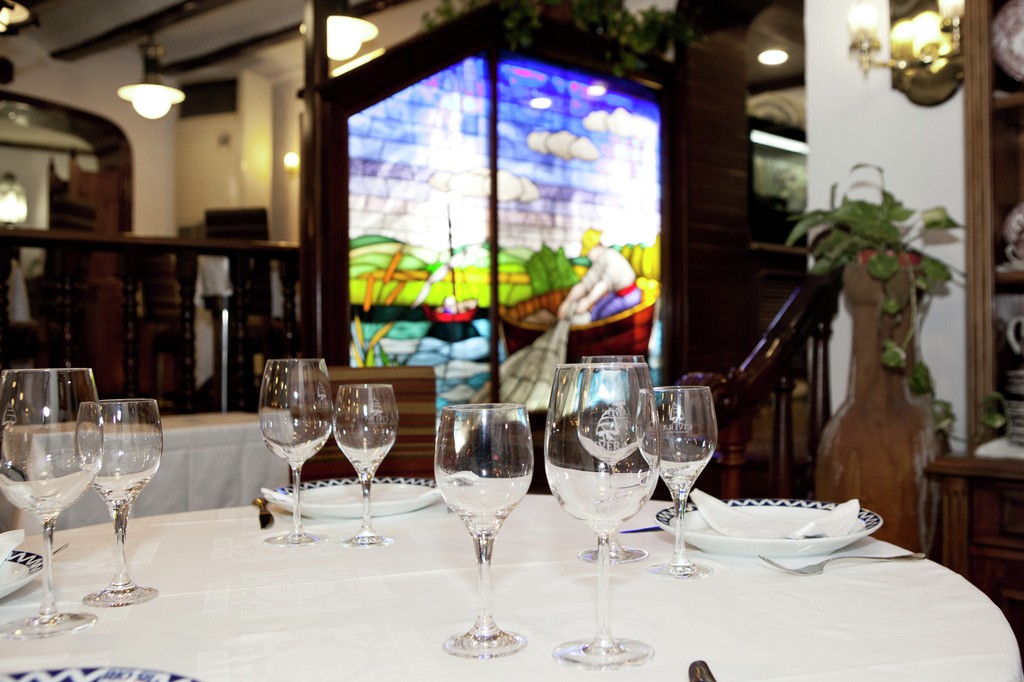Civera - Marisquería
Calle Mossén Femades, 10 46002 València
TOURISTIC AREA: Historical center
Located on a flat pedestrianised street with no obstacles and irregular paving.
It offers a menu for celiacs, vegetarians and diabetics. Guide dogs are not allowed.
Auditory
Access:
Partly glass door.
Dining room:
Furnished with round tables that seat four people.
Terrace:
No round tables.
Toilets:
No visual aide to indicate free or occupied. No gap underneath the cubicle door.
Physical
Car park:
There are two public parking spaces reserved on Calle Félix Pizcueta, 350 m. It has an accessible route to the restaurant.
Access:
Main entrance with a ramp, 1.5% incline, 13 cm long and 260 cm wide. Door with 165 cm clear width, opening inward and outward with a handle that extends from the top to the bottom of the door.
Counter:
Accessible route from the entrance of the restaurant. Counter height, 108 cm.
Dining room:
Access via a step 16 cm high. Less than 120 cm clear width in corridors, occasionally narrowing to 57 cm. Four-leg tables with no cross bar, 73 cm high 120 cm wide, and 73 cm deep. 98 cm clear space between tables. It has no space for a turning circle of 150 cm in diameter. Smooth, slip-resistant floor surface. There is another room accessible via a section of three steps, each 15 cm, with an alternative route through the restaurant's kitchen. Less than 80 cm space between tables.
Terrace:
Access with no changes in level. Smooth floor surface slip-resistant when dry or wet. Clear corridor width, more than 120 cm. 100 cm clear space between tables. No space for a turning circle of 150 cm in diameter. Four-legged tables, 72 cm wide, 71 cm high, and 70 cm clear space underneath.
Toilets:
There is an adapted unisex toilet with accessible route. Signage on door with standardised symbol. Toilet door with handle, opening inward, with 80 cm clear width and a spring hinge. There is a space in front of and behind the door of 150 cm or more. Cubicle door with handle opening inward, with 80 cm clear width. No spring hinge. Turning circle inside the cubicle is 150 cm in diameter. Washbasin with a pressure tap, 81 cm high, with no pedestal or front panel and 61 cm deep. It cannot be reached from the toilet. Upright mirror; height of edge, 88 cm. Approach to the toilet, 120 cm wide on the left side and 52 cm in front. Toilet seat height, 39 cm. Folding grab bar on the front and fixed grab bar on the right side. Height of the grab bars, 98 cm on the right and 90 cm at the front. No alarm system inside the cubicle. It has a slip-resistant floor surface.
Stairs:
No stairs connect the two floors. It has three 15 cm steps to access the other dining room.
Visual
Access:
Partly glass main door with no high-contrast visual signage. Ramp with no handrail, 1.5% incline, 13 cm long and 260 cm wide. Top and bottom of ramp not indicated with visual-tactile strips. Fixed doormat in front of the door. It has a slip-resistant floor surface.
Counter:
Counter height, 108 cm. Route with no changes in level and barrier free, with a smooth, slip-resistant floor surface.
Dining room:
Barrier free path with no changes in level. Slip-resistant, smooth floor. Menu with contrasted text, and a Braille menu is available. Uniform lighting. There is another room accessible via a section of three steps, 15 cm each.
Terrace:
Barrier free route. Smooth, slip-resistant floor surface, with no bumps. Uniform lighting.
Toilets:
Men's and women's toilets marked with standardised pictograms, no contrasting colour, non-tactile and placed at a height of 160 cm. Toilet door contrasts with the wall. Uniform lighting with no timer. Slip-resistant floor surface.
Details
- Business schedule
- Monday, Tuesday, Wednesday, Thursday, Friday, Saturday, Sunday: 10:00 to 16:30 and 20:00 to 00:00

