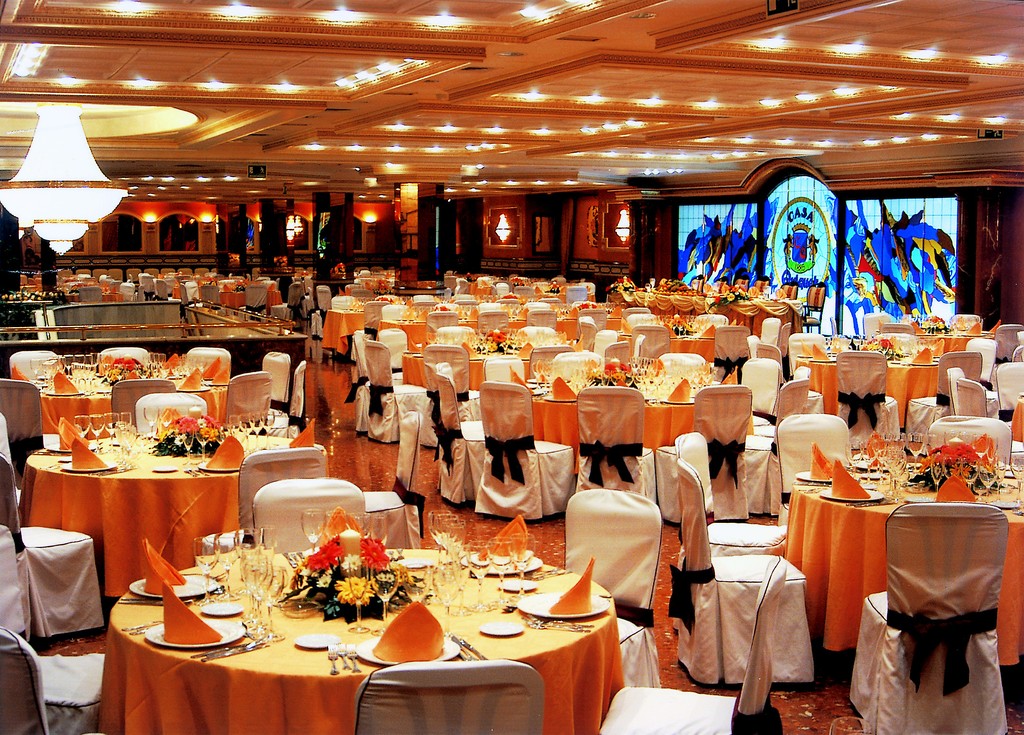Casa Quiquet
Av. de Levante, 45-47 46469 Beniparrell (València)

TOURISTIC AREA: Albufera
The premises are located on both sides of the street.
On one side is the building with indoor lounges and the other has a terrace. It offers a menu adapted for celiacs, vegetarians, diabetics and people with all types of allergies.
Guide dogs allowed.
Auditory
Access:
Permanently open doors.
Dining room:
With round tables.
Terrace:
Round tables. Access to the terrace through a permanently open door.
Toilets:
No visual aide to indicate free or occupied. Gap underneath the cubicle door.
Physical
Car park:
Two reserved spaces in the restaurant's own carpark, 75 m from the restaurant. With vertical signage and even paving. The exit from the carpark levels off onto the road via a ramp with approx. 6% incline.
Access:
Entrance to the building is where the halls are, via 3 steps with 13 cm riser height and 40 cm tread depth, served by a ramp with a 8.7% incline, 360 cm long and 115 cm wide, with slip-resistant strips. The steps have a handrail 78 cm high, which extends onto the landing area. The ramp handrail is at a height of 60 cm.
Counter:
113 cm high bar in the Salón Real. 115 cm high bar on the terrace. Both with an accessible route and no changes in level.
Dining room:
Entrance to the Salón Real with more than 90 cm clear width. Ramp with 3% incline, 358 cm long and 190 cm wide after the door, with no slip-resistant bands. Entrance to the Salón Centenario via a ramp with no handrail, 10.6% incline, 200 cm long and 150 cm wide, with slip-resistant strips. More than 90 cm clear width in corridors, occasionally narrowing to 45 cm. Tables 75 cm high with four legs and no cross bar. With a clear space underneath 62 cm high and minimum 62 cm wide. Smooth floor surface.
Terrace:
The terrace is located on the other side of the street from the halls. Access via a ramp with 17% incline, 40 cm long and 120 cm wide. More than 90-120 cm clear width in corridors, occasionally narrowing to 45 cm. Tables 75 cm high with four legs and no cross bar. With a clear space underneath 62 cm high and minimum 62 cm wide. Smooth, slip-resistant floor.
Toilets:
There is an adapted unisex toilet. It can be accessed from the entrance to the Hotel, through a more than 120 cm wide and with no changes in level. Entrance from the restaurant via a ramp, 7.2% incline, 162 cm long and 135 cm wide, with slip-resistant strips. Ask for the key to access the adapted toilet as it is permanently locked. Signage on door with standardised symbol. Slip-resistant floor surface. Toilet door with handle at a height of 107 cm, with 77 cm clear width and no spring hinge. There is a space in front of and behind the door of 150 cm or more. The lock can be opened from the outside in the event of an emergency. Turning circle inside the cubicle is 150 cm in diameter. Washbasin 79 cm high, no pedestal, with a clear space underneath 64 cm high and 30 cm deep. Pressure tap. Upright mirror; height of lower edge, 130 cm from the floor. Approach to the toilet, 96 cm wide on the right side, 29 cm on the left side and 150 cm in front. Toilet seat height, 46 cm. Fixed grab bar on the left side and folding grab bar on the right side. Both are placed at a height of 50 - 70 cm. No alarm system inside the cubicle. With a baby changing table inside the toilet.
Visual
Access:
Entrance to the building is where the halls are, via three steps with 13 cm riser height and 40 cm tread depth, with tactile-visual strips and a handrail that extends onto the landing area. Serviced by a ramp with a handrail on the left and tactile-visual strips.
Counter:
113 cm high bar in the Salón Real. 115 cm high bar on the terrace. Both with an accessible route and no changes in level.
Dining room:
Entrance to the Salón Real via a ramp with 3 % incline, 358 cm long and 190 cm wide, with visual signage. Entrance to the Salón Centenario via a ramp with no handrail, 10.6% incline, 200 cm long and 150 cm wide, with slip-resistant strips. Indoor hall with level route and free of obstacles in the halls. Menu with average size contrasting print. The Salón Centenario has less lighting than the Salón Real.
Terrace:
Entrance door to the terrace is permanently open, and has a step 13 cm high. Barrier free route and slip-resistant, smooth floor surface with no bumps in and around the terrace. Uniform lighting.
Toilets:
Men's and women's toilets marked with non-standardised tactile pictograms, contrasting colours and placed at a height of 160 cm. Toilet door contrasts with the wall. The lighting is uniform and has a timer. Slip-resistant floor surface.
Details
- Business schedule
- Monday, Tuesday, Wednesday, Thursday, Friday, Saturday: 07:30 to 23:00
- Closing days: Sunday
