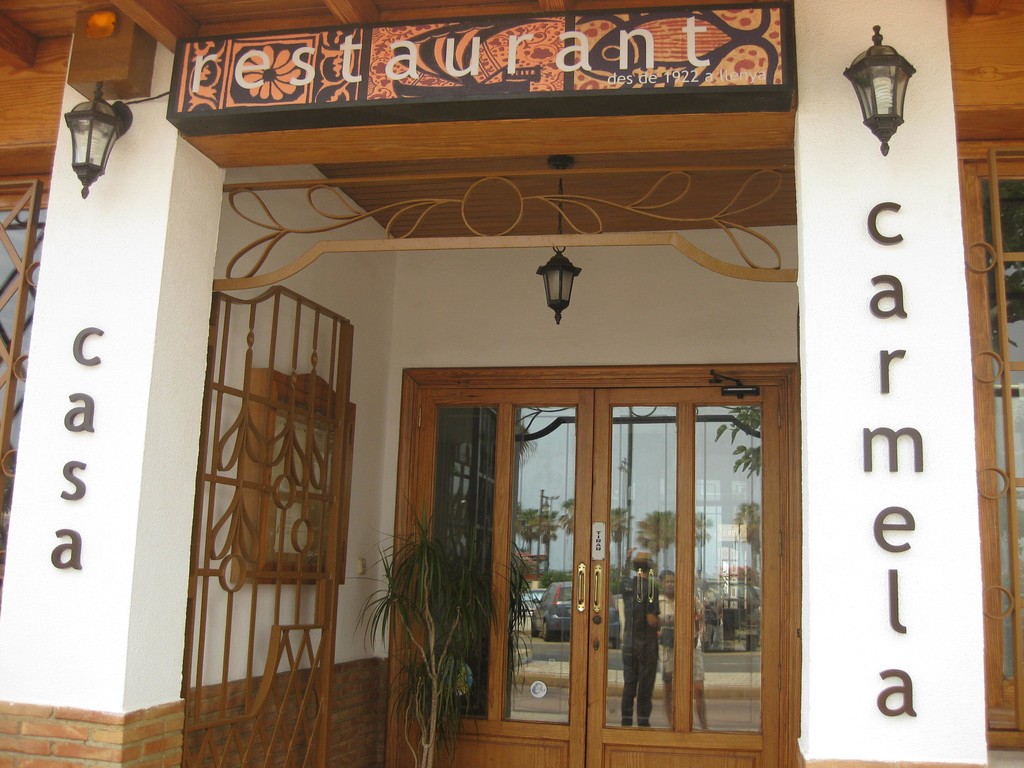Casa Carmela
Calle Isabel de Villena,155 (Playa de la Malvarrosa) 46011 València
TOURISTIC AREA: Sea towns, Marina and beaches
Located on a flat pedestrianised street with no obstacles and even paving.
Offers a menu for celiacs, vegetarians and diabetics. Guide dogs allowed.
There is contrasted signage with approved pictograms, with information on spaces and routes.
Auditory
Access:
Partly glass door.
Dining room:
Furnished with ten round tables that can seat ten people each. More round tables available on request.
Terrace:
Partly glass door. Furnished with six round tables that can seat six people each.
Toilets:
No visual aide to indicate free or occupied. No gap underneath the cubicle door.
Physical
Car park:
Nine reserved public parking spaces, 220x450 cm, with vertical and horizontal signage: one on Calle Mendizabal, 32 and 360 m away; two on Calle Malvarrosa, 110 and 360 m away; two on Calle Cavite, 177 and 230 m away; and four on Calle Pavia, 300 m away. With an accessible, evenly paved route to the restaurant. More than 120 cm approach area on both sides.
Access:
Main entrance with isolated steps, 17 and 15 cm high, served by a ramp with 7.2% incline, 130 cm long and 90 cm wide. Two doors with 200 cm clear width. Door opening outward with a handle at a height of 105 cm.
Counter:
Accessible route from the entrance of the restaurant. Counter height, 104 cm.
Dining room:
Access with no changes in level. Smooth floor surface slip-resistant when dry or wet. Clear corridor width, more than 120 cm. Occasionally narrowing to 100 cm. 70 cm clear space between tables. No space for a turning circle of 150 cm in diameter. Four-leg tables, with no cross bar. Height of lower edge, 75 cm; 97 cm width and 50 cm depth.
Terrace:
Access with no changes in level. Smooth floor surface slip-resistant when dry or wet. Clear corridor width, more than 120 cm. More than 120 cm clear passage width between tables. With space for a turning circle of 150 cm in diameter. One-leg tables with no cross bar. Height of lower edge, 70 cm; 89 cm width and 45 cm depth.
Toilets:
An adapted toilet in the men's toilet and another one in the women's. With an accessible route. Signage on door with non-standardised symbol. Slip-resistant floor surface. Toilet door with handle, opening inward, with 60 cm clear width and no spring hinge. There is a space in front of and behind the door of 150 cm or more. Cubicle door with handle, opening inward, with 70 cm clear width and a spring hinge. No room inside the cubicle for a turning circle of 150 cm in diameter. Washbasins 83 cm high with no pedestal or front panel, with a clear space underneath 57 cm high and 57 cm deep. It cannot be reached from the toilet. Turning tap. Upright mirror; height of lower edge, 100 cm. Front approach to toilet, 90 cm. Toilet seat height, 41 cm. Fixed grab bars on both sides, at a height of 75 cm. Distance between grab bars, 67 cm. No alarm system inside the cubicle. Uniform motion sensor light.
Visual
Access:
Main door with two steps, 17 and 15 cm high. Ramp with no handrail, 7.2% incline, 130 cm long and 90 cm wide. Top and bottom of ramp not indicated with visual-tactile strips. Slip-resistant floor surface.
Counter:
Barrier free route with no changes in level. Counter height, 104 cm.
Dining room:
Barrier free route with no changes in level. Smooth, slip-resistant floor surface, with no bumps. Menu with large, contrasted print. Uniform lighting.
Terrace:
Barrier free route. Smooth, slip-resistant floor surface, with no bumps. Uniform lighting.
Toilets:
Men's and women's toilets indicated with standardised pictograms, in contrasting colour, non-tactile and placed at a height of 220 cm. Toilet door contrasts with the wall. Uniform motion sensor light. Slip-resistant floor surface. No unmarked barriers and projecting elements.

